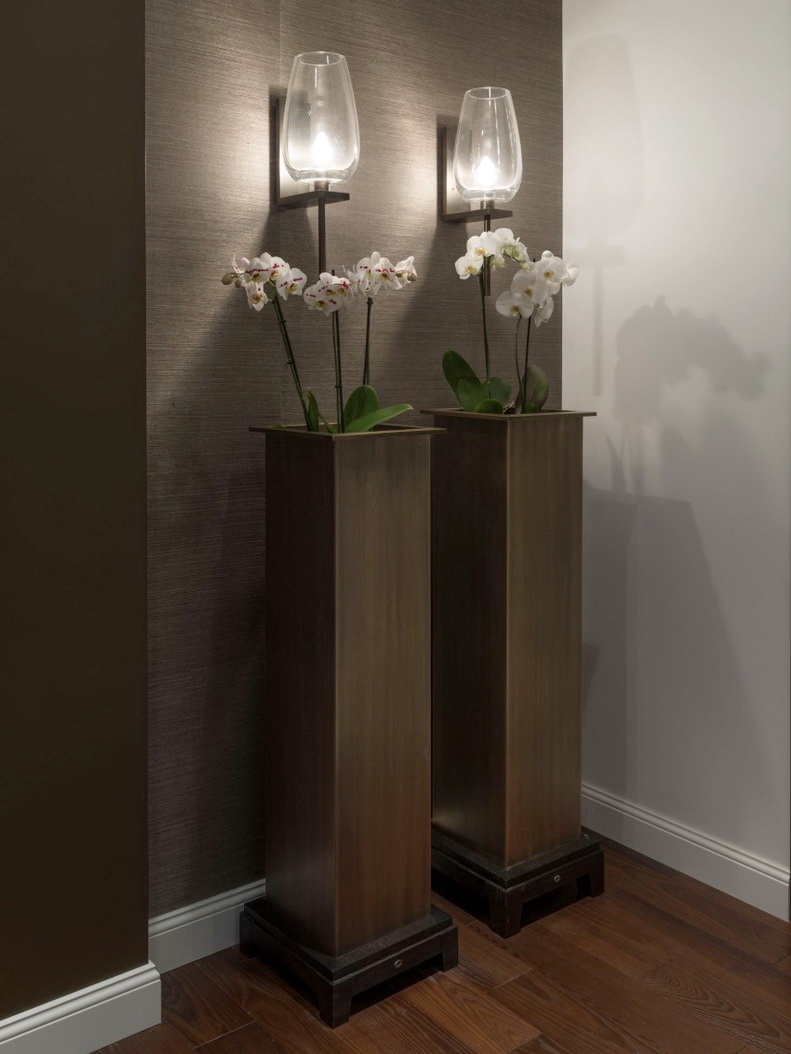Elegant Apartment in Kiev by Absolute Interior Decor
Квартира киевском доме на Оболони, на берегу Днепра, с видом на Московский мост. Квартира с одной спальней имеет свободную планировку с тремя функциональными зонами. Общая площадь квартиры 76 кв. метров. Дизайн и реализация Милы Подъяблонской из лондонской студии Absolute Interior Decor
Kiev Apartment is a private residence designed by Absolute Interior Decor.
It is a one-bedroom apartment located in Obolon, Kiev, Ukraine.
Kiev-Apartment in Obolon by Absolute Interior Decor:
“Mila Podiablonska of Absolute Interior Decor was asked to design a brand newly built one bedroom 7th floor apartment on the banks of the Dnieper River in Obolom, Kiev, Ukraine ready for a high end rental client.
On entry into the apartment a pair of bronze obliqisks stand like soldiers with lillies planted inside the top. Above sit a pair of bella vista lume wall lanterns to light the entrance hall. As you walk towards the main doors to the apartment a glamorous powder room is located to your left and is a taste of what lies ahead. A pair of bespoke black wrought iron doors reveal an open plan apartment with 3 distinct areas flanked by two windows affording view to the Moscow Bridge and beyond.
Although brand new and architecturally designed the apartment felt smaller than it should, so Mila first of all considered how she could make it larger. By incorporating a tiny balcony space into the dining area she increased the total square footage from 72 to 76 square metres (775 to 818 square feet).
Knowing she could not increase the square footage any further Mila decided to use a bronze mirror on the entire kitchen wall to visually double the living space and create the illusion of the kitchen and the apartment being larger than it really is. Using bronze mirror warms the space up rather than regular mirrors will could feel cold. The open plan kitchen living and dining space then were defined by area rugs and bespoke features such as the bespoke tree with glass pendants which soften an otherwise hard edge wall which couldn’t be removed as it was structural between the dining and kitchen areas.
The idea of the tree was first thought of by Mila on a visit to Milan. She saw a smaller tree which was more of a twig and she thought it made a stunning decorative piece so she decided to contact the manufacturer and make it work for this space. When the dining table candles are lit the space feels magical thanks to the glass pendants says Mila.
Images of Kates Moss & woman in mask adorn the walls and set the tone. Seating facing each other on a large rug created the living areas. A large Alibaba dark mocca stained wood coffee table separates the sofa and chairs and is large enough to hold an array of objects, books and flowers.
Bespoke walnut doors adorned with gold studs to the bedroom and mater bathroom define the sleeping and bathing areas. Access to the master bathroom was cleverly concealed behind a bespoke fitted wardrobe. Like all new builds the bedroom sizes can be challenging so designing a wall of wardrobes over the door to the bedroom meant Mila could leave the rest of the floor space to the bed and beside tables.
Space is a luxurious commodity so giving the feeling of space even when it’s not really there is was my top priority for this project. The end result is a design that works well for the owner and increases the value of the apartment.”




















No comments:
Post a Comment