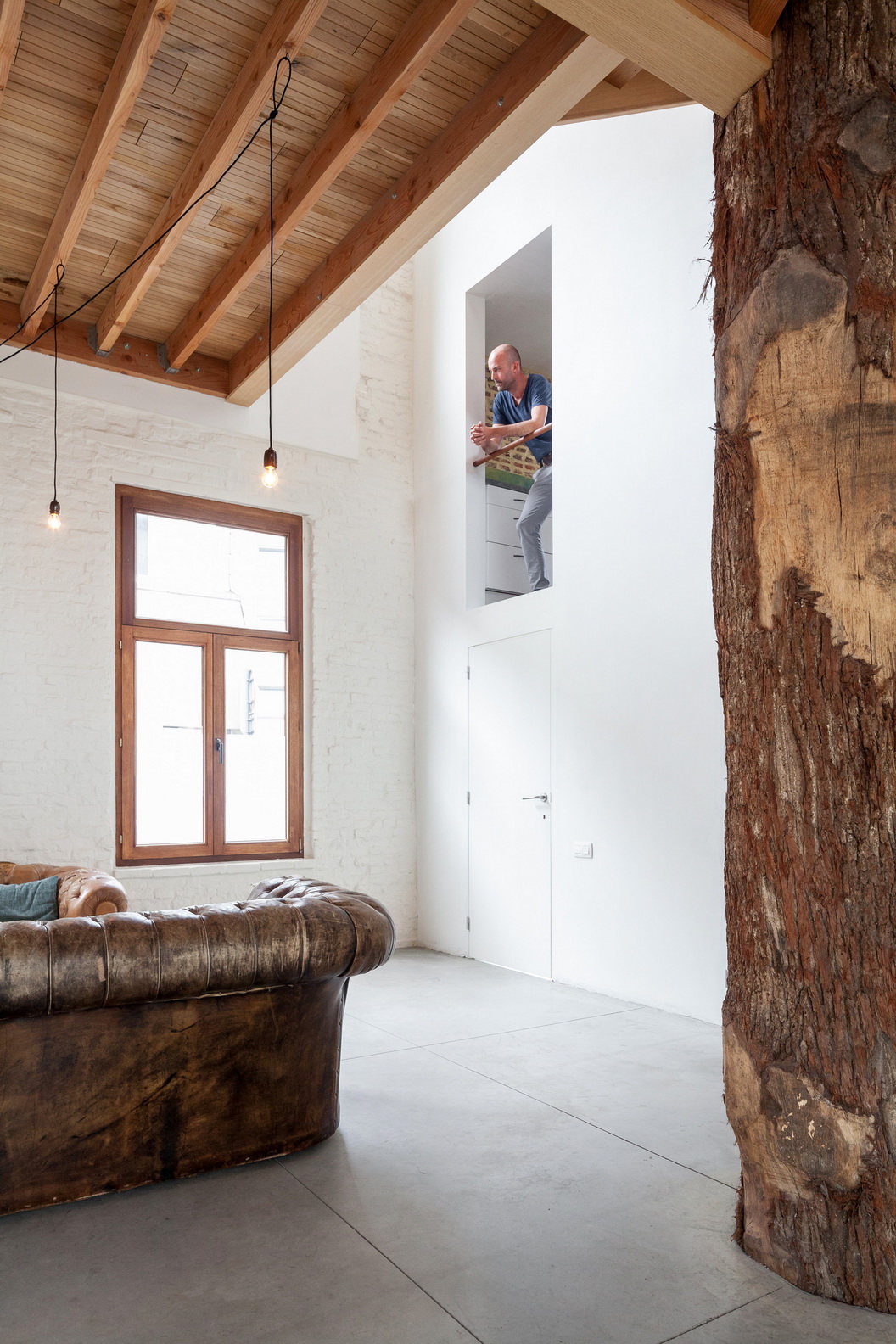KARTASAN W057
Pentagonal house by Atelier Vens Vanbelle, Ghent, Belgium
The architects Atelier Vens Vanbelle realised an original reconstruction of an old house in the historic district of Ghent (Belgium). Due to the poor condition of the floors, it was decided to preserve only the façade, while the internal structure of the house acquired a new, non-standard structural solution. The central load-bearing element of the building is a solid 12-metre oak tree trunk, which supports four new levels of slabs, spiralling around and resting on the existing exterior walls. The new floors were designed in full alignment with the existing windows. This solution allowed the creation of interesting perspectives in the interior according to the possibilities of natural light. A large window overlooking the courtyard was added only in the dining room.
The original design solution allowed to create an open space without internal partitions, the functional development of which is carried out according to the vertical principle: the higher the level, the more private the character of zoning becomes. On the ground floor there is the owner's studio, on the next floor there is the kitchen with dining area, then the living room.... The bedroom and bathroom are located in the upper, attic part of the house. The dilapidated facades were restored to their original state, the old roof was replaced with a new one. A small observation deck was added overlooking the park in front of the house. The area of the renovated house was 190 square metres.
Photos © Tim Van de Velde
***































Great job ! 👏
ReplyDeleteAtelier Vens Vanbelle on Instagram: @ateliervensvanbelle
ReplyDeleteTim Van de Velde Photography on Instagram: @tvdvphotography
ReplyDelete