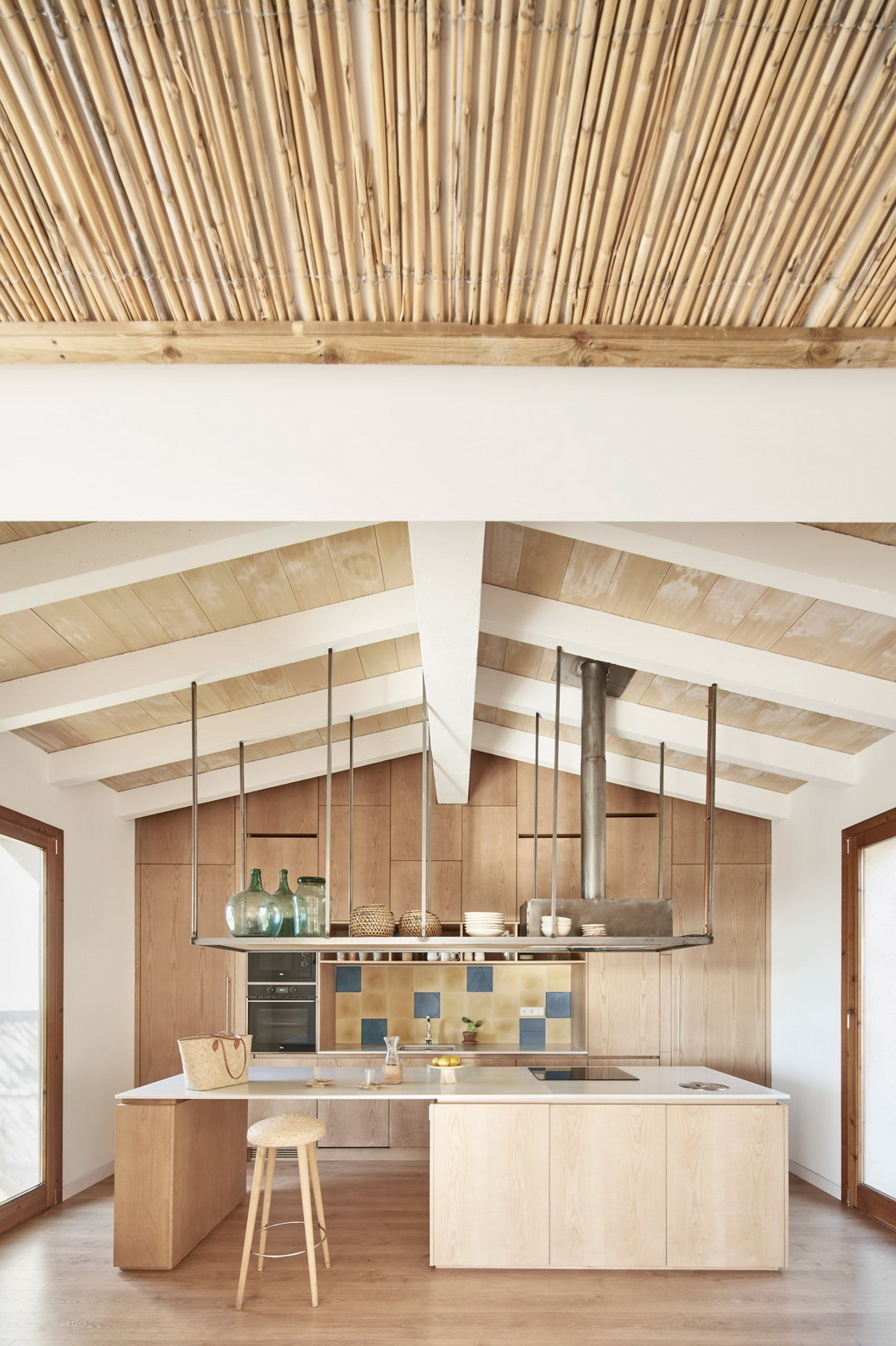Casa Palerm in Mallorca: a villa for lovers of old cinema
Architecture and interior design: OHLAB / Paloma Hernaiz and Jaime Oliver
Casa Palerm is an unusual project for the island of Mallorca, known for its beaches. The villa, with magnificent panoramic views from the terrace and pool, is located in the center of the Balearic island, in the countryside of Lloret de Vistalegre. The building is a one-story plastered building with a pitched roof covered with restored old ceramic tiles. A wicker-style pergola, also called a kaniso, shades the semi-open center of the house. On one side are the kitchen and the master bedroom with a bathroom behind it. On the other side of the open space are two more bedrooms and bathrooms.
Concrete terraces extend on both sides of the central living room and dining
room, protected by a pergola made of woven reeds
Bright turquoise shutters in a traditional island style frame the windows and can be closed to protect the interior space from the heat of the day without hindering the circulation of the wind. Such simple materials as local Marés stone, wood and cement poured floors were chosen for the interiors. The width of the building is six meters - to the columns did not interfere with the interior space. Deciduous trees around the house provide shade in the summer, and tanks for rainwater collects
water for the pool, garden and toilets at home.
Photos © José Hevia
If the residents sit on a low bench at the end of the terrace and look through the house, the view
is cropped in the aspect ratio of 2.66: 1. These are the proportions of CinemaScope,
a wide-format screen developed in the 1950s by the Hollywood studio 20th Century Fox.
OHLAB :
"These proportions of old CinemaScope can evoke nostalgic images that bring us back to old cinemas"
"From the southern terrace, we can observe the guest house as a scene of everyday life -
and the fields and mountains of Tramontana are panoramically cut as a background"
Design and implementation of the OHLAB architectural studio based on the island
Premios:
Seleccionados en los premios FAD 2020
Finalistas en los Hospitality design awards 2020
Publicaciones:
MONOCLE Noviembre 2019
AD Julio 2020
***





















Magnificent panoramic views ! Super
ReplyDelete