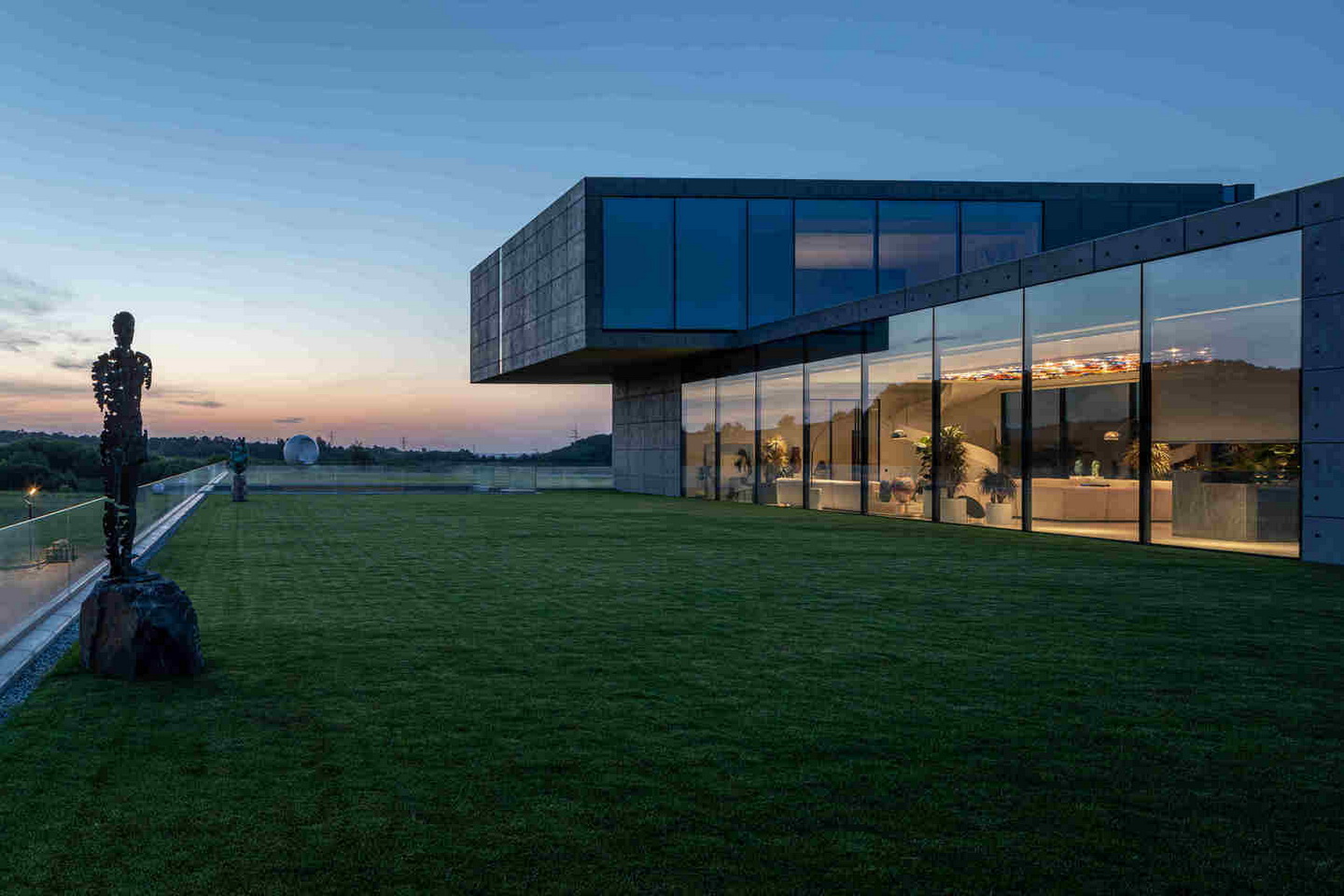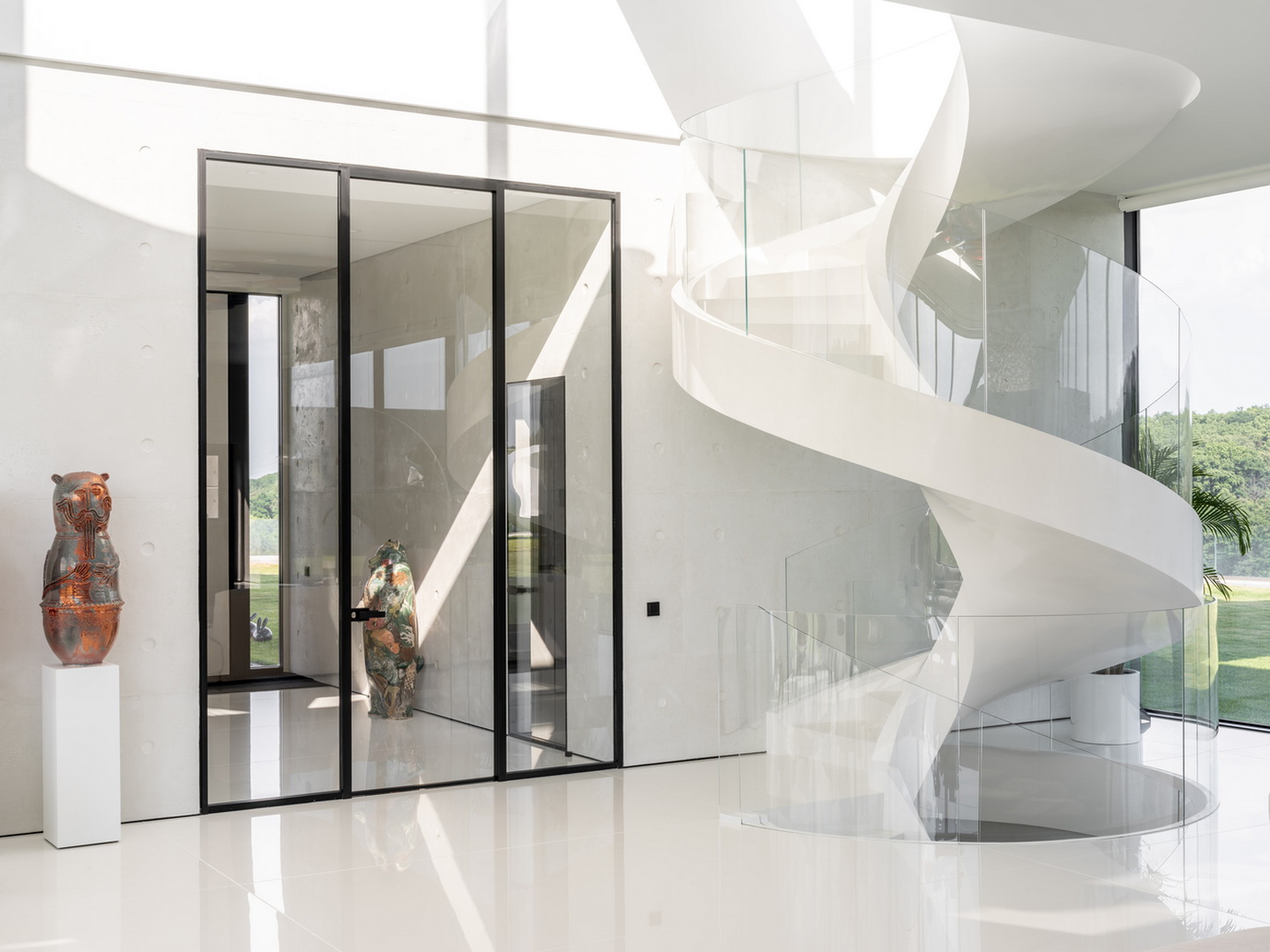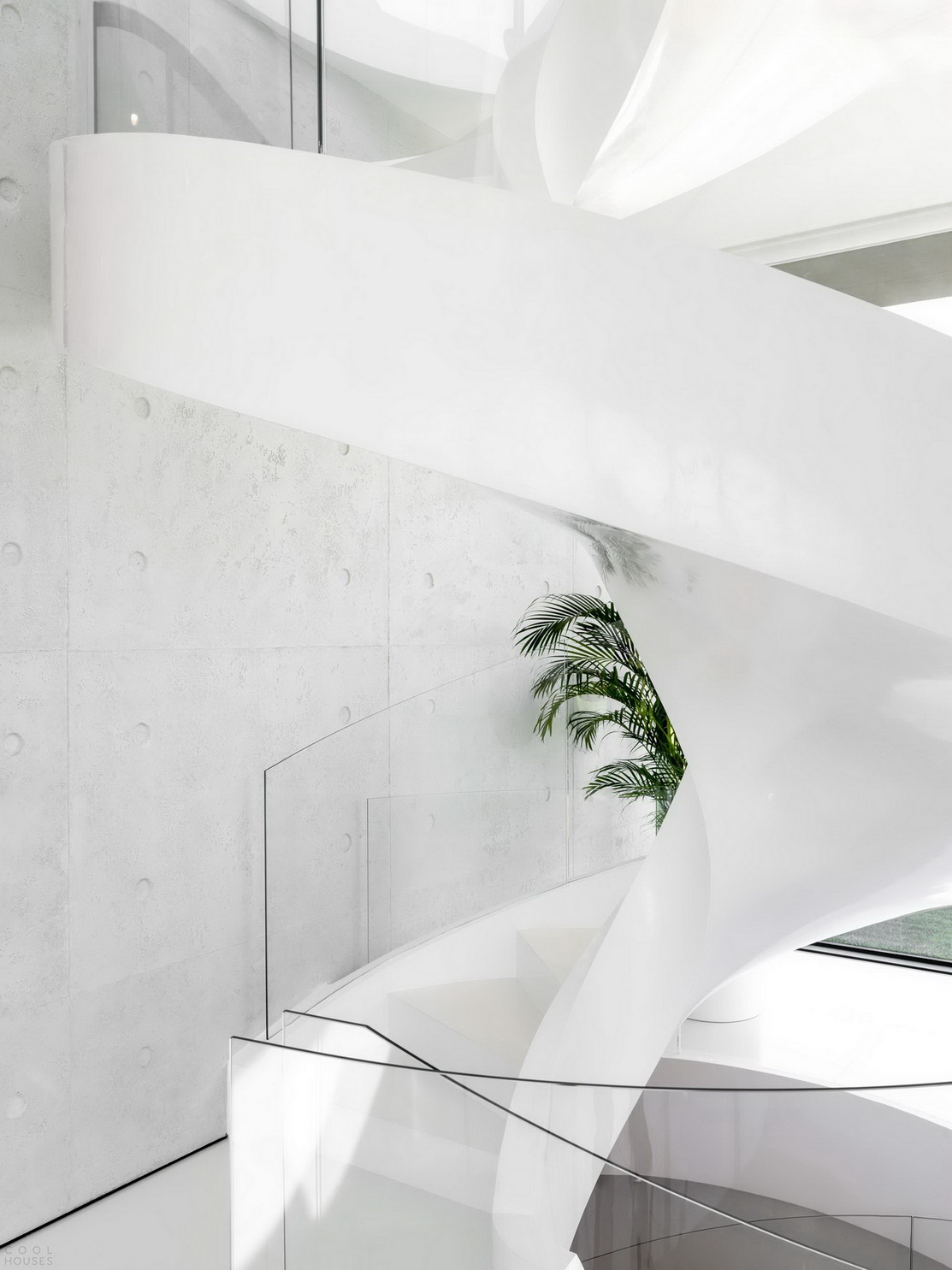Futago House. Kyiv Oblast, Ukraine
Architects : Sergey Makhno Architects
Photos © Serhii Kadulin
FUTAGO House is a successful realisation of a unique project that represents a fusion of minimalist architecture and construction perfection, a symbiosis of nature and art. The principles of Japanese avant-garde architecture and modern Ukrainian art harmoniously combined in an extraordinary building. The clients did not interfere in the creative process design, as they trusted the architects of the studio, very clearly expressing their wishes: to get a modern minimalist house, which will be a new stage in their lives after years of worshiping the classics. The construction of the house in Kiev region (Ukraine), which lasted three years, turned into a demonstration and realisation of bold and non-standard design solutions.
Architect Serhii Makhno, the founder of Sergey Makhno Architects studio :
"This house has become a continuation of nature and vice versa - its opposition.
Futago is a blank sheet of paper in which tons of concrete, glass, passion, and the power
of the human spirit have merged. All to admire the beauty around and
learn to see the beauty inside”
The name of the project Futago House, meaning ‘twins’ in Japanese, is defined by the concept of the house. The house with a total area of about 5,000 square metres consists of two symmetrical concrete cantilevered cubes on a common podium. The cantilevered elements of the house look out with panoramic windows at each other and at the picturesque surroundings. The multi-tonne monolith of the house is cast in concrete. The embankment, which required about 30,000 tonnes of soil, allowed the house to be raised to a height of up to five metres in order to provide an unobstructed view of the horizon and picturesque landscapes from the windows, which was the highlight of the project. The lower The lower, massive concrete horizon not only supports the upper console, but also serves as a terrace with a nice lawn, where works by contemporary Ukrainian artists Egor Zigur, Nazar Bilyk and Sergiy Makhno himself have been placed.
The central and technical entrances to the house are located in the basement, which also houses the kitchen, garage and main utility rooms. There is also an original lounge bar with a refined atmosphere. On the ground floor of the house there is a living room with an open roof terrace. On both sides of the living room are panoramic windows up to 4.5 metres high, offering beautiful views of the surrounding landscape. The open, bright space gives a festive impression. Unique decorative objects, light-coloured furniture, white floors and ceilings make the interior particularly elegant, without excess. particularly elegant without being overly pompous.
The interiors of the house are decorated with a large collection of works by contemporary Ukrainian artists, as well as author's products from the workshop of Sergei Makhno, creating an expressive atmosphere and emphasising the individual character of the premises
A white spiral staircase of original design leads from the living room to the bar downstairs and to the first floor, where the private area is located - three bedrooms with dressing rooms and bathrooms. Each bedroom is individually designed with its own mood.
"The Day and Night" bedroom is the perfect combination of soft milky tones and concrete walls. The main accent is on the author's sculptures ‘Day and Night’ as a symbol of the eternal choice between white and black, light and darkness.
Copper and black shades dominate the Twilight bedroom. Automatic blackout blinds create a night in the midst of a bright sunny day. The uneven surface of the moon is reminded by hidden designer lights on the ceiling.
The house is equipped with a ‘Smart Home’ system, a powerful modern ventilation system with air filtration and dust collection technology, heated windows and floors, as well as thermoregulation.









































No comments:
Post a Comment