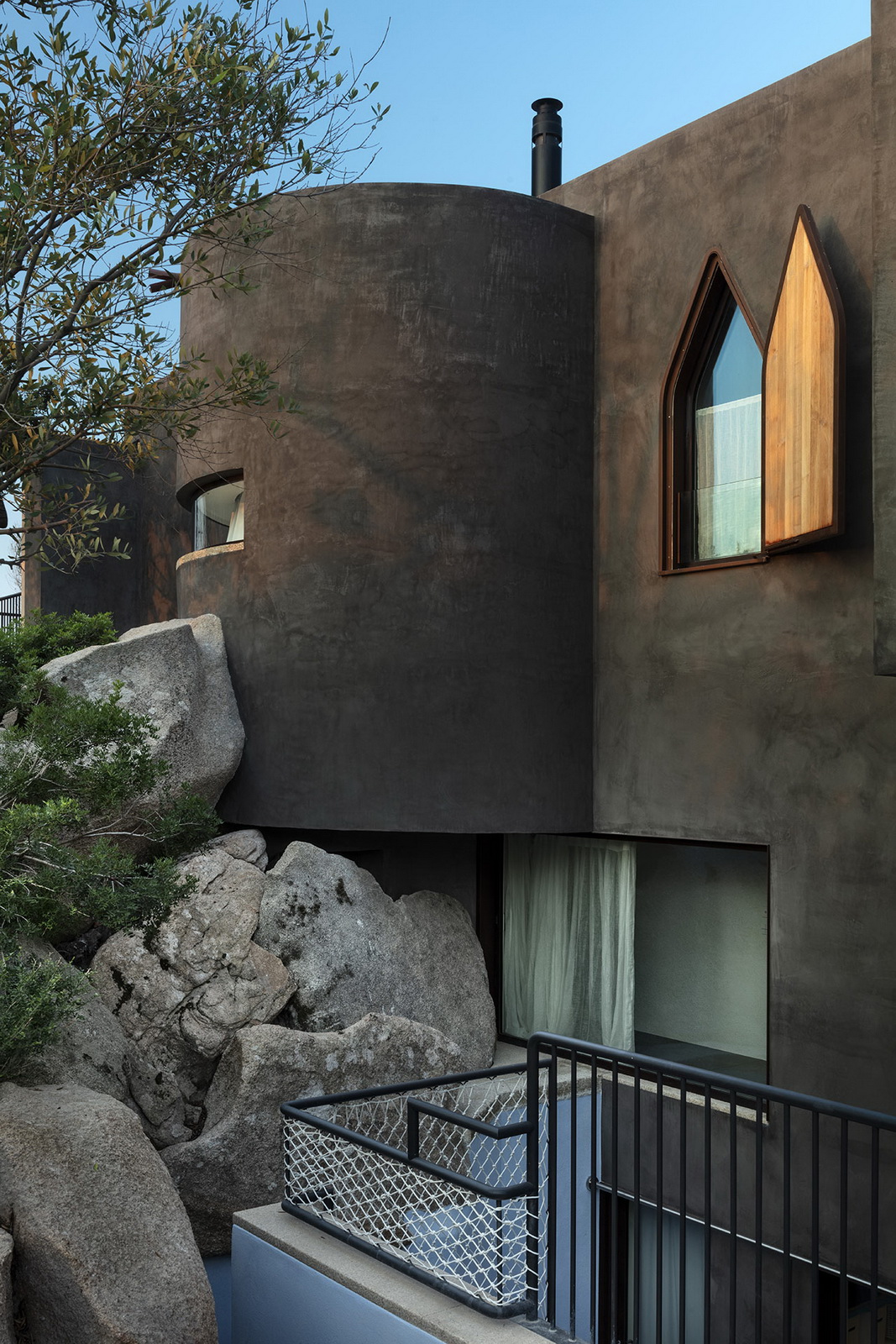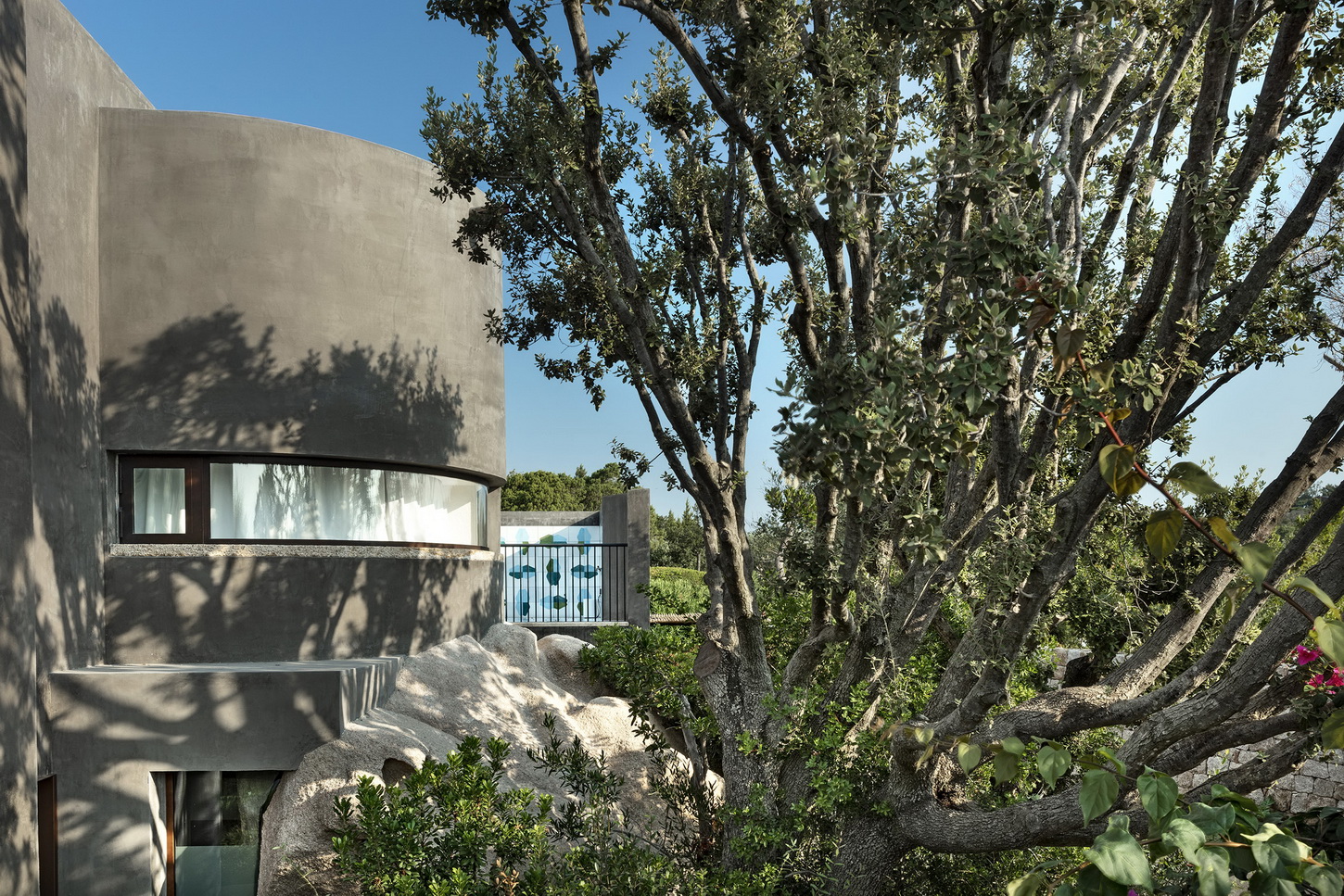A Holiday House in Sardinia. Porto Cervo, Emerald Coast
Architects : Stera Architectures / Photos © Tiziano Canu
Celvia is a newly built holiday home on the Emerald Coast, in the north-east of Sardinia. The 50 kilometre stretch of rocky coves, white sandy beaches and turquoise waters in the north east of the island is home to some of the most iconic resorts and villas in the Mediterranean. The architect Stefania Stera of Paris-based Stera Architectures, who was commissioned to design a holiday home here, had a dual challenge: the house had to harmonise with the surrounding landscape and match the unique architecture of the area. Stefania Stera was the ideal candidate for this task, as she had spent many summers in the area as a child.
Stefania Stera :
"Architecture has a therapeutic dimension. Space changes perception, as an element of the environment affects the state of mind. There is a dynamic between the beings, forms and topography of a place. Relay elements can, for example, soften the psychological relationship between human beings and space. Space is an infinite sensory fabric that affects us at every moment."
The house is located on a rocky coast close to the coastline and is a complex sculptural composition of interlocking volumes, terraces, patios and paths that echo the site's stone formations and the cubist paintings of Braque and Picasso.of the site and the cubist paintings of Braque and Picasso. The quality of the architectural of the house is in keeping with the Costa Smeralda's status as a prestigious holiday destination. holidays. Guided by strict architectural and zoning rules, which required that the house be designed in accordance with the Costa Smeralda's status as a prestigious holiday destination. zoning rules that required new buildings to fit into the mountainous landscape, the resort was masterfully designed by a number of respected modernist architects, notable among them the buildings of the by Swiss-French architect Jacques Quellay. (Hotel Cala di Volpe) and the brutalist Casa Bunker. by Italian architect and designer Cini Boeri.
The centre of the composition of the two-level house, with an additional basement with offices, is the ground floor courtyard, designed on a north-south axis. Surrounded by bedrooms to the east and west, the central courtyard is connected to the entrance area and functions as an outdoor dining area. The common areas on the ground floor are designed on an east-west axis, with the open-plan living and dining room orientated towards the high rocky cliffs to the west. The master bedroom is designed as an enfilade of smaller and larger spaces with adjoining balconies, courtyards and terraces
with alternating sea and courtyard views.
Conceived as a barefoot palace, the 750 square metre house harmonises with the rugged rocky terrain of Porto Cervo, located in the heart of the Costa Smeralda, thanks to its volumetric composition that echoes the surrounding rock formations and the harsh texture of the concrete that harmonises with them. its volumetric composition that echoes the surrounding rock formations and the harsh texture of the concrete that harmonises with them. The spatial configuration of the building was largely determined by the landscape of the site and its orientation, of the site, as well as its orientation, prevailing weather conditions and views, with the aim, in the words of the architects, of creating "an architectural promenade in harmony and continuity with nature, where different worlds meet and complement each other...". The network of courtyards, terraces, balconies and ramps that create a close connection between the house and the site are complemented by winding paths that connect a series of lawn-covered plateaus, terraces, natural water pools and fire pits scattered throughout the property.
The house's varied interiors are interesting and as interesting as its multifaceted exterior. Minimalist and cubic spaces alternate with organically shaped rooms, arched passageways and vaulted ceilings. Wide windows offering picturesque panoramas are juxtaposed with narrow openings and portholes, while rough plastered walls and granite floors coexist with glazed ceramic tiles and lacquered furniture. Ceramic glazed tiles enliven the muted colour palette of plaster, grey stone and natural wood, while the use of the same tiles on the outdoor terraces and patios softens the brutal exterior with blue and green hues that echo the local vegetation and the sea. The choice of natural materials harmonises the house with the surrounding nature and pays homage to the traditional crafts of Sardinia, filling the house, as Stefania Stere says, with a sense of solidity and warmth.
Before :












































No comments:
Post a Comment