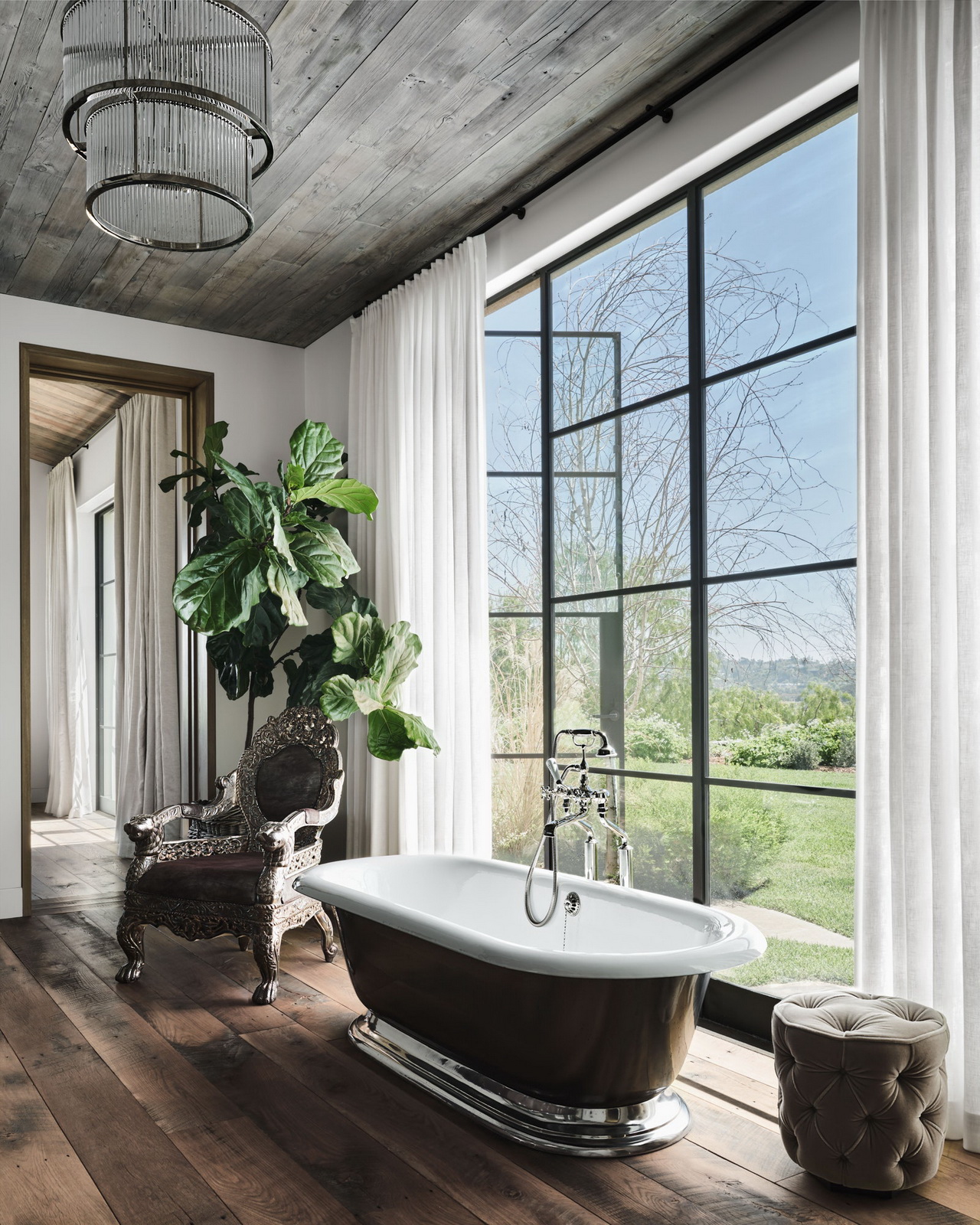Beverly Hills, California, USA
Architects : Backen & Gillam Architects (AD100 architect Howard Backen)
Interior designer Vicky Charles : Charles & Co Interior Design
Photos © Douglas Friedman
Hollywood star couple Mila Kunis and Ashton Kutcher have finally moved into their new home, which they spent almost five years building and named KuKu Farms. The classic-style house of 2,250 square metres, bought in 2014 in the beautiful Beverly Hills area, where they lived for several years and gave birth to two children was sold, and the couple and their children were waiting for the completion of the new mansion and the end of the coronavirus pandemic in their $10 million Californian beach house.
In addition to the main building, Kunis and Kutcher’s mini-complex includes a guest house, a recreation area with a swimming pool and a barbecue.
The new mansion of the acting couple in Los Angeles with an area of 24 thousand square meters is designed in a modern “farm style”. The construction is the fruit of the actors' close collaboration with architect Howard Backen of Backen & Gillam Architects and interior designer Vicki Charles (Charles & Co design studio). A modern “farmhouse” that organically combines modern elements of a loft and rustic “barn architecture” has become a real embodiment of the architectural and design fantasies of Mila Kunis and Ashton Kutcher. They became true members of the architectural team, taking an active part in every stage of the long and challenging design and construction process.
Ashton Kutcher :
"We wanted the house to look like an old barn. Like something that had been there for decades and then was converted into a house. But also, it had to be relevant and modern..."
Howard Backen :
"Ashton and Mila are the smartest, most inquisitive people we've ever worked with. We talked about everything from beam sizes to cross bracing details, to board joints and concrete quality. That's not the kind of talk we We work with every client"
Interior designer Vicky Charles :
“Mila was pregnant with their first child when we started this journey. We spent months studying materials and colors to find the right visual language. Our conversations at this time were not only about earth and architecture, but also the future of their family"
For their six-year-old daughter and son, who will turn 4 this year, the parents developed a comfortable nursery with beds made of natural wood:
Ashton Kutcher :
“To feel calm in the space of the house, everything must be in order. If the world around you is chaos, it is difficult to bring order to your brain. When we are at home, the world really makes sense...”
The house complies with modern environmental regulations: despite its dilapidated appearance, solar panels have become the main source of power here.
Дом Милы Кунис и Эштона Катчера, который они продали
чтобы переехать в "амбарный" дворец :
Дом площадью 2 250 квадратных метров в классическом стиле, построенный из кедра
и дикого камня, расположен в прекрасном районе Беверли-Хиллз. В нём пять спален,
пять ванных комнат, винотека с контролируемой температурой, тренажерный зал и
сауна. На заднем дворе открытая кухня, бар, бассейн и спа-центр. По соседству
расположены дома Адель, Орландо Блума, Николь Кидман, Дженнифер Лоуренс,
Зои Салдана и других знаменитостей.































No comments:
Post a Comment