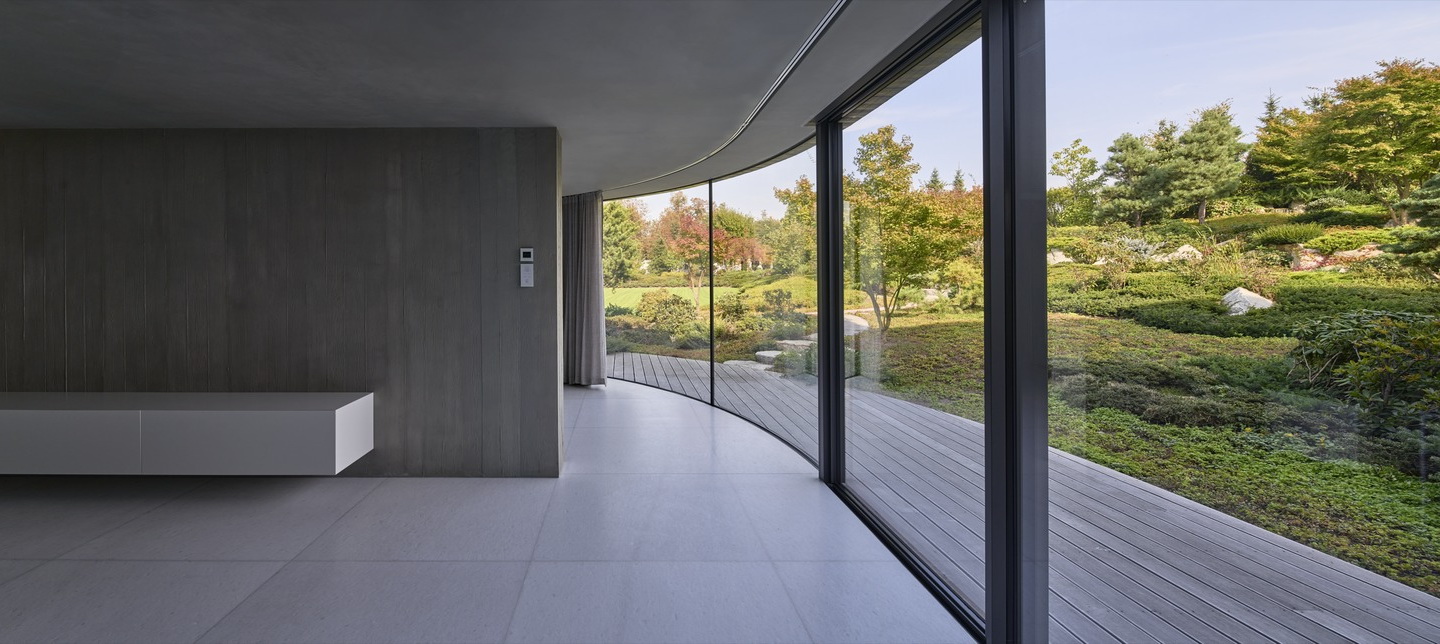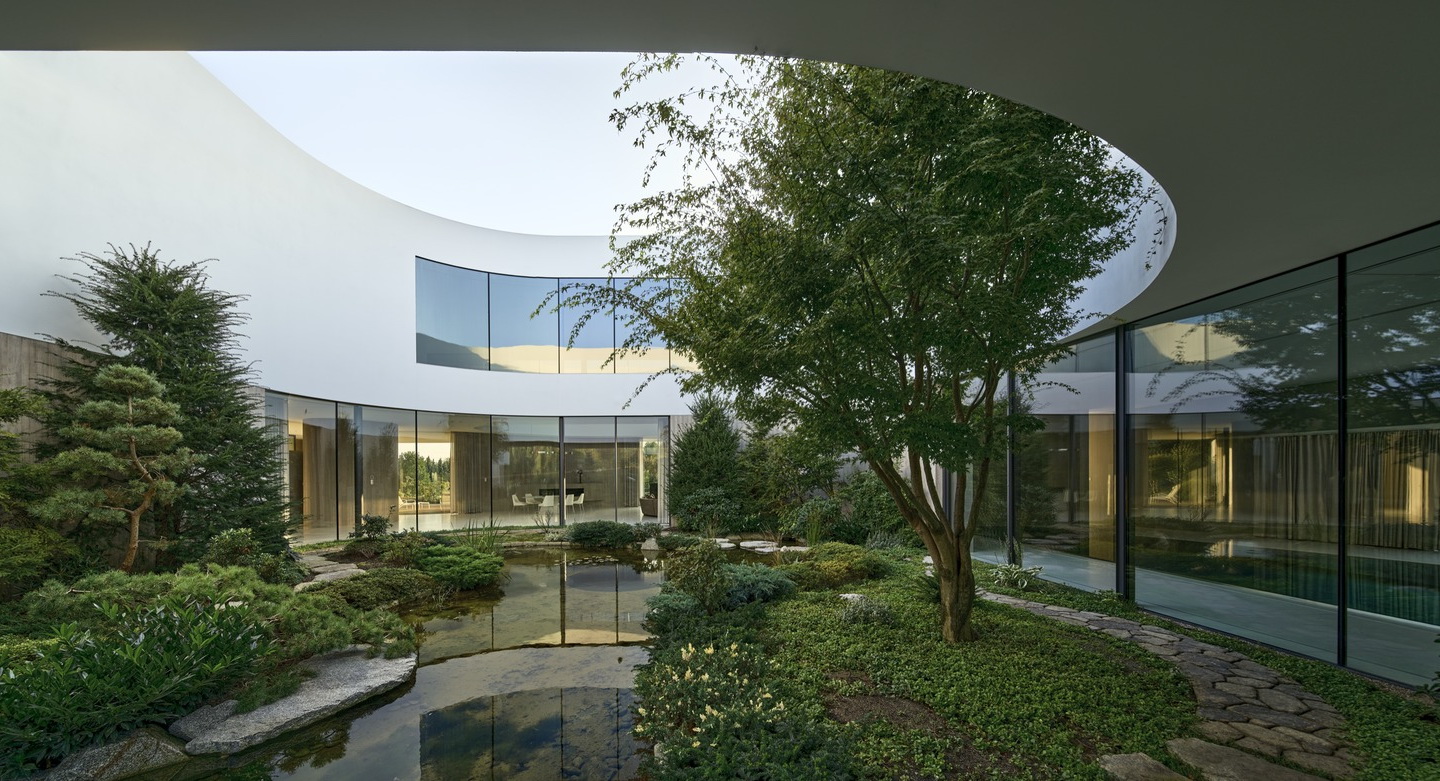From the Garden House : collector's estate with a mansion, garden and lake
For the architects of the Polish studio KWK PROMES
From the Garden House was an unconventional experience:
A client who bought a large plot of land, first of all, carefully studied its
The client, who had purchased a large plot of land, first carefully studied the landscape
with a green garden before commencing the design of the house. Robert Konecny
(founder of KWK Promes) : "When the client approached us, "When the client
approached us, the garden was in an advanced stage. The only
thing missing was the house..."
The client wanted to be able to fully enjoy the garden after
the construction and the move are complete. The plants need much longer
time to reach at least their average size before even a house as large as this one
is finished. You could to plant large trees at once, but that's expensive and
not environmentally friendly...
A Polish nature lover transformed the barren land into a beautiful green
oasis with a lake and a good road to the place where the house was supposed to be located,
intended as an art gallery. The crooked of the plot and the lake inspired the architects.
The ground floor of the house with its daytime The ground floor of the house with its
daytime part is a continuation of the curves and blends in seamlessly with the
surroundings. The impression is completed by the grey concrete exterior,
which matches the colour of the existing stone road, which is the starting
point of the project. The circular shape clearly separates the driveway
from the rest of the garden, providing intimacy and
silence to the occupants.
Quality landscaping has allowed the ground level to replicate
organic formations in the concrete that "flow" between the landscaping,
gentle slopes and flower beds, extending into three "arms"
irregularly shaped.
The house is approximately 1,500 square metres in size and has a large open-plan
living room free-standing layout that surrounds a green courtyard, a spacious
garage, office, utility rooms and an independent studio. Whitewashed floors
contrast with the grey of the concrete walls. The exterior curves are traced
with dramatic effect inside, accentuating the loose lines in the living
rooms with high ceilings. Two different geometries collide,
and a flowing atrium is the link between the two floors.
The garden, which surrounds the house on almost all sides, flows through a half-atrium
at ground-floor level of the ground floor flows into its interior. The architects
had minimal The architects had minimal opportunity to influence the garden,
so they treated it as a natural element that could not be touched.
Robert Konechny: "From the garden, we have created a kind of background architecture,
which functions in complete symbiosis with nature, becoming part of an ecosystem. The
house is intertwined with greenery, harnessing the energy of the environment and its
and its renewable sources, and also returns it to the environment.
The house and the entire apartment complex use alternative
energy sources.
Another important aspect of the design was the owner's desire to display
his rich art collection. Therefore, additional large spaces have been created on the first
and second The first and second floors were therefore created as additional large
spaces dedicated exclusively to art exhibitions. exclusively for art exhibitions.
The owner was given the opportunity to organise vernissages for large
numbers of people.
The upper level of the house is more austere, white and minimalist.
A row of bedrooms, several simple en-suite rooms and several
larger ones that include their own sitting areas and lounges,
are arranged here around an open-air atrium, which
pervades the heart of the layout.
The large shutters on the south and west façades are not only of formal
they are finished in the same plaster as the walls - they logically they logically
close the building into a uniform shape and protect the valuable collections
works of art from excessive sunlight.













































No comments:
Post a Comment