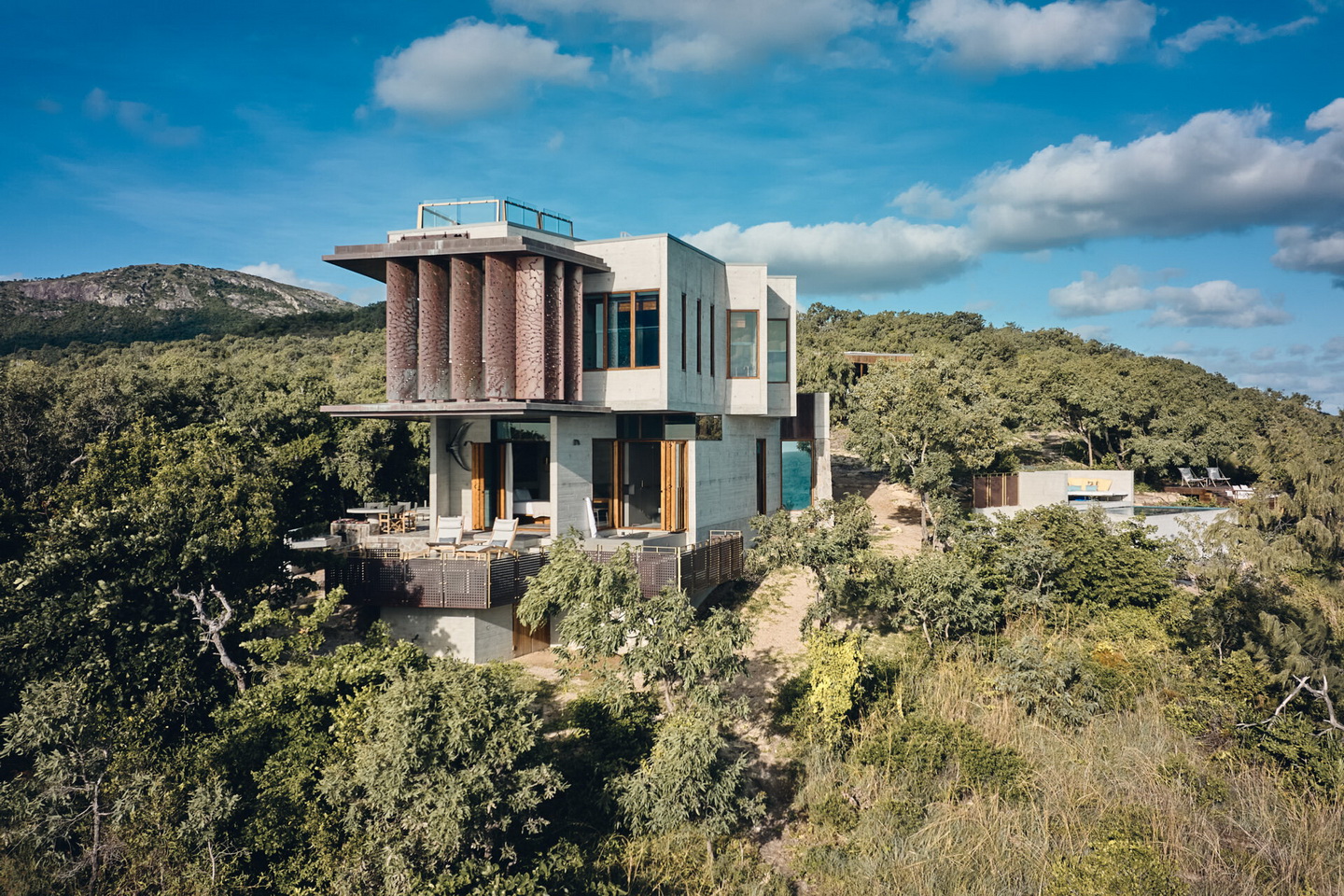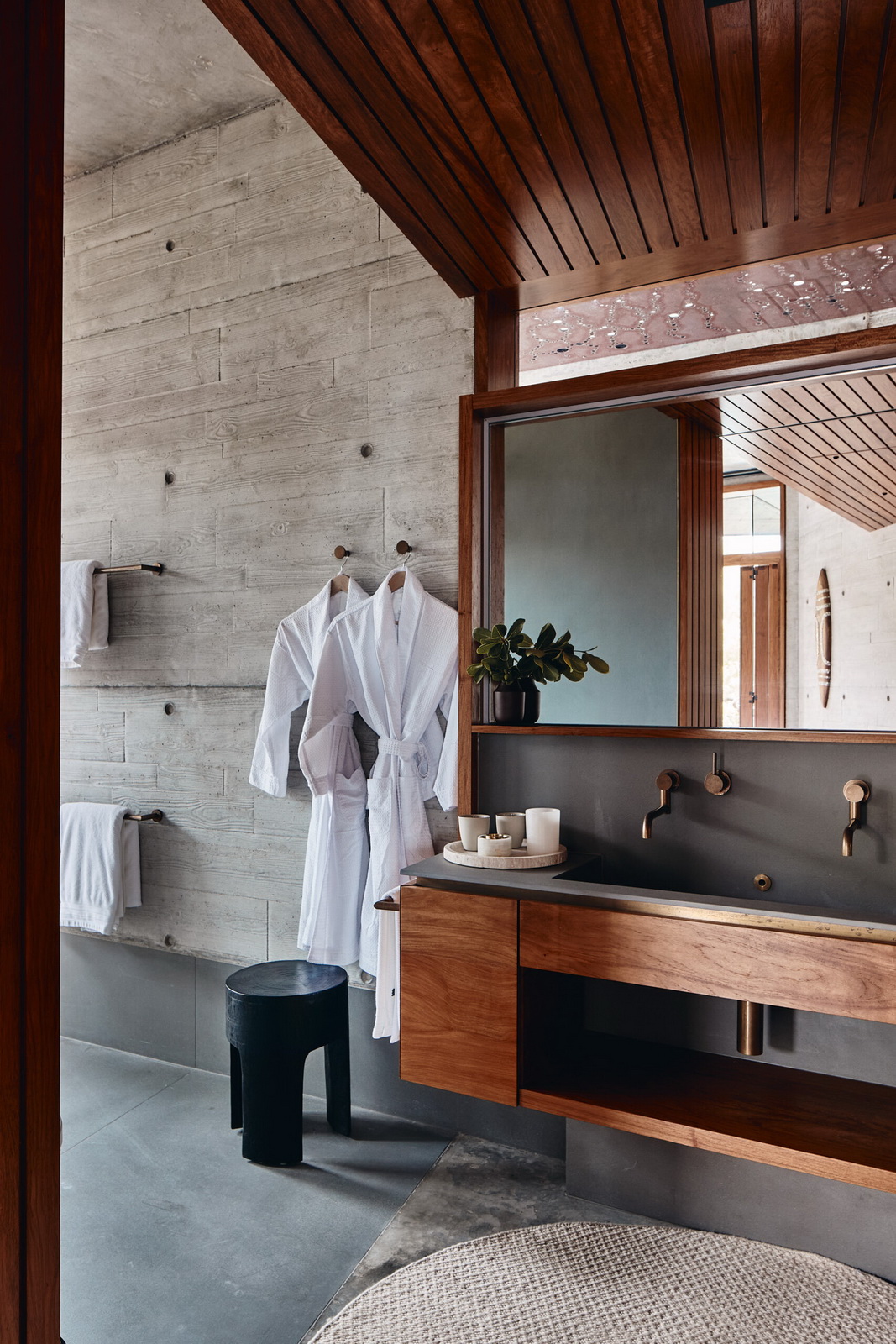A Great Barrier Reef House
Designed by JDA Co., The House, is a true passion project of owners
Steve and Jane Wilson and borne from years of planning and an
ambition to create 'the greatest reef house in the world'.
JDA Co. :
This secluded location called for an ecologically sensitive design,
respecting the island’s remote and serene environment.
JDA Co. :
CLIMATE-RESILIENT HOUSE
The building’s robust, board-formed concrete exterior is highly functional as it is
aesthetical. The striking and rugged landscape lends itself to cyclonic winds and harsh
weather conditions. As a result, The House is designed and built to shelter and protect
when needed. Perforated copper blades lining the exterior are visually beautiful
and act as debris shields that can withstand cyclonic winds intrinsic to this reef.
JDA Co. director James Davidson :
‘Every detail in the house ties back to its magical setting.
The site itself is so incredibly beautiful and the house is
there to act as a frame to its surroundings.’
Steve Wilson /Owner, The House Lizard Island/ :
'Luxury to me is more about authenticity and experience than ostentation.
The luxury is witnessed in the position of the house, the thought behind the details and
of course, the views, but that’s not to say we’ve denied it any luxuries in design and
interiors. Every single piece chosen for The House has a sense of place. I wanted
guests to be captivated, but also not feel uncomfortable walking inside
with sand on their feet.'
JDA Co :
SITE-RESPONSIVE DESIGN
The House’s environmentally sensitive location called for serious ingenuity when i
t came to the build. We worked closely with the builder to achieve a balance between
touching the earth lightly with minimal disturbance, and building a robust
place that’s built to last, and built for use.
JDA Co. :
BREATHTAKING VANTAGE POINTS
A central, curved stairwell acts as the heart of The House and provides a seamless
connection between levels. Gaze skywards as you climb the stairs and an Oculus for
tracking the patterns of the sun and the moon. A roof terrace and spa cap off The House
and offer 360 degree views of the landscape. Internally, all three bedrooms have been
individually designed to frame vistas to nearby and distant places of significance.
The top-floor bedroom frames views of Cooks Look, while bedrooms on the
ground level look towards Hibiscus and Attenborough Beach respectively.
JDA Co :
OPULENT INTERIORS
Rosewood timber and copper materials bring warmth to The House and serve as
a canvas for the vibrant colours of the spectacular natural environment. A large
curving Emerald Quartzite kitchen bench echoes a conch, with subtle green tones
that complement the hues of the landscape and reef beyond The House.
The material selection is intentionally restrained.
JDA Co. :
3D LASER SCANNING
As The House is designed to sit lightly within the pristine landscape, it was critical
for JDA Co. to understand the challenging rock bed formation on site prior to detailed
design and construction. We used our in-house 3D laser technology, Spatial Ops, to
explore, walk-through and design right into the landscape, often from off-site.
We also used the technology to document construction work-in-progress.
Building elements, such as the spiral stair formwork, were laser-scanned to
provide an accurate model to contractors. As most building elements needed
to be fabricated off site and shipped to the island, having a precise digital
model to work from was vital.
JDA Co. :
Our experience in scanning on Lizard Island proves the benefits of Spatial Ops
technology to scan objects and places around the world. Time on site can be
minimised and analysing the data can begin within a couple of days after
the site visit. The need to travel to and from hard to access sites is
obsolete, thanks to our scanning technology and processes.
JDA Co. :
CONNECTED TO PLACE
The House is deeply inspired by the rich geology and marine life of its incredible
location on Lizard Island. The architectural plan is reminiscent of the stingrays that
swim mere metres away. Narrow slit windows to the south and west act as ‘gills’
and are perfectly placed to direct prevailing breezes and allow
The House to breathe on hot days.









































No comments:
Post a Comment