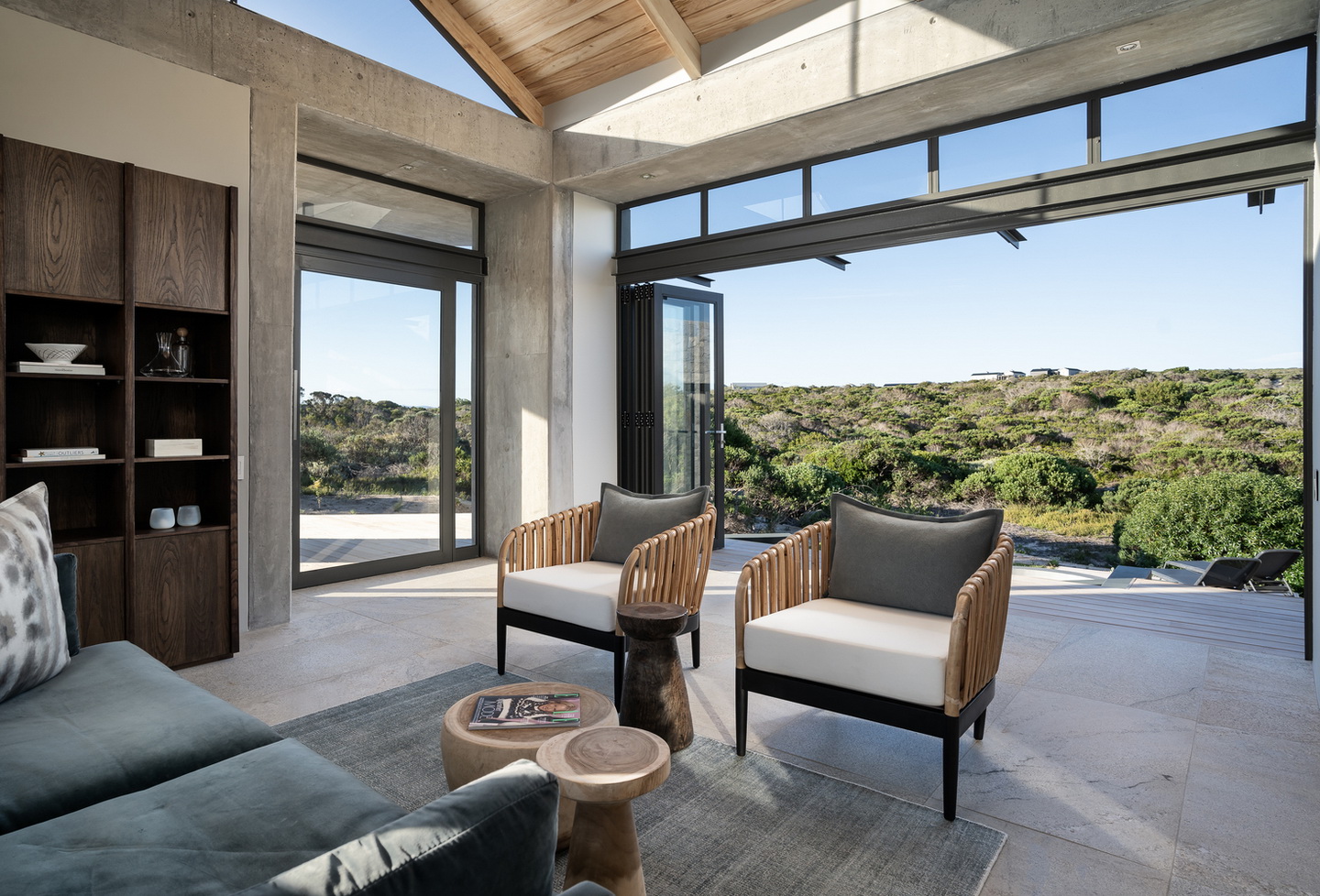Romansbaai Beach Estate, 336 Oystercatcher street, Gansbaai, 7220, South Africa
Neo Architects :
The name, Lagom derives from the Swedish term – “not too much not too little”
The concept of the Lagom cabin draws inspiration from the Protea Fynbos in the form of
a fragmented (bract) structure, allowing the building to “breathe” within the landscape.
The semi-detached rooms allow the fynbos to seep through the exterior walls to become
part of the interior spaces. The fragmented architecture allows for views, light, and
nature to occupy the space, connecting the dweller with nature and the unique
fynbos landscape of Romansbaai.
The challenge of the project was the limitation of a 90 m² footprint required by the clients.
The use of fewer materials in a compact-footprint dwelling is increasingly relevant
with the ever-expanding carbon footprint in the world.
The design approach was to integrate the interior and exterior spaces and to create a seamless transition between the indoor and outdoor areas. Once you open the cabin the interior seems larger than 90m², and natural light infiltrates the space to enhance the intimate connection with the natural landscape, becoming a pavilion of refuge in the vast fynbos landscape on a summer day, but at the same time the cabin ensures for Hygge- The Swedish concept of coziness, contentment, and well-being found through cherishing little things, which can be experienced on a winter and or rainy day. The windows incorporated between the trusses allow for the dweller to have a visual connection to the atmosphere (sky) while being protected by the structure. This connection was manifested by fragmenting the structures to create the voids and crevasses that allow the landscape to flow
through the house, providing a constant connection with the outside.
The accommodation includes a spacious bedroom that opens onto the pool area and
onto the second deck facing uninterrupted fynbos fields. The bathroom features a shower
and bath with a view. The entertainment area is designed around a centralized fireplace.
The materials used were in-situ concrete, natural stone as cladding to merge into
the natural fynbos landscape, and Diamondeck sheeting. The interior of this bespoke
one-bedroom cabin is finished with exposed concrete elements, wooden ceilings,
glass-aluminum windows, and granite tiles.




















Thank you for sharing. The office Architects in Chennai are involved in selecting appropriate building materials based on factors like durability, aesthetics, and environmental impact. They must stay informed about emerging materials and technologies.
ReplyDelete