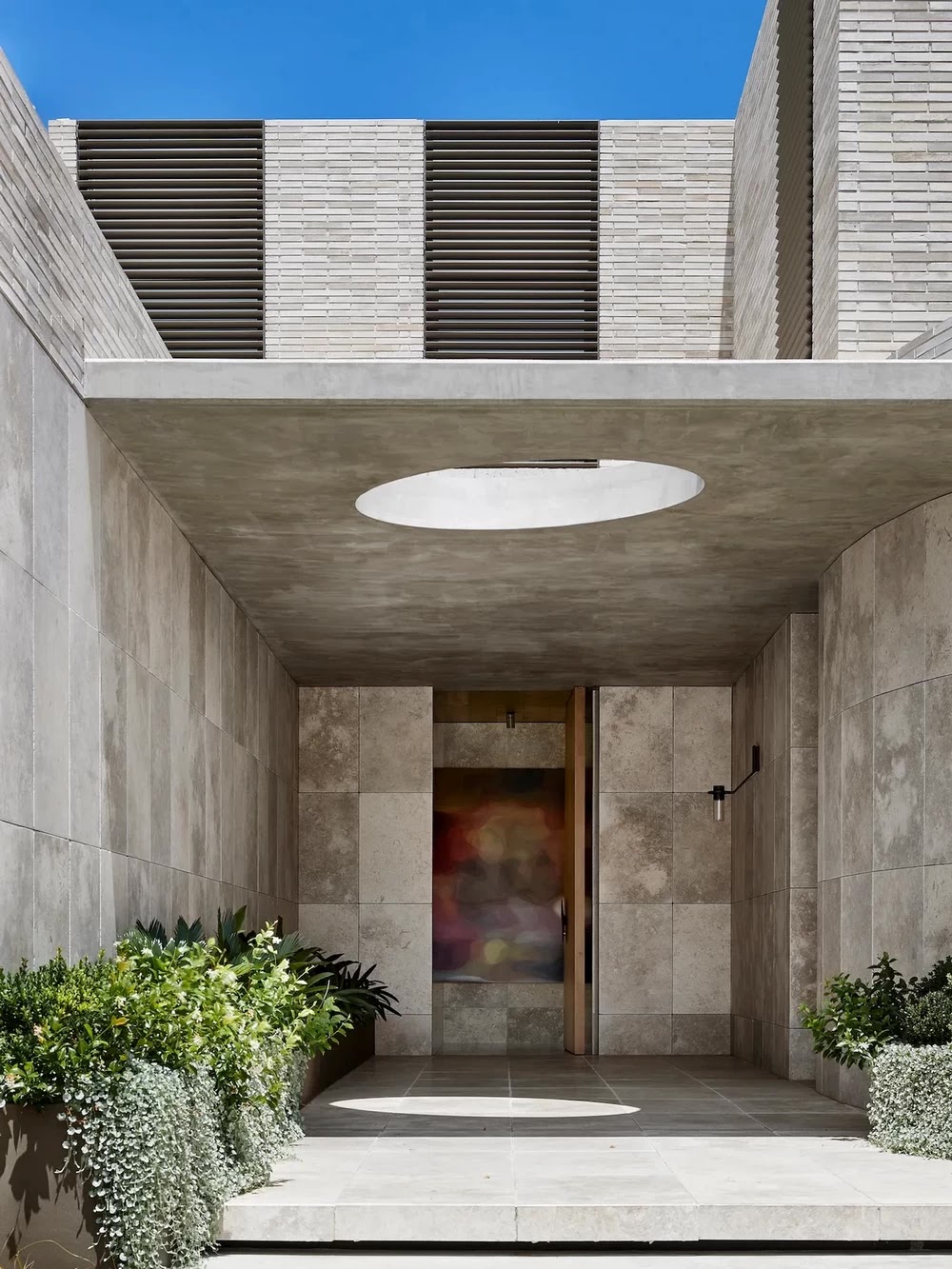Three-level ‘Mediterranean courtyard’ home
A multigenerational, three-level ‘Mediterranean courtyard’ home for a growing family of six.
Kathryn Robson and Chris Rak :
‘The House of Stone and Soul is an intimate home of peace and
tranquillity, designed to expand and play host to many’
Refined elements encased within a heavy exterior of limestone and
handmade brick define Melbourne’s Stone Soul House, a project
carried out by St. Kilda-based architecture firm Robson Rak.
Through a collaborative approach with dedicated artisans and creatives,
Robson Rak have realised a monumental family home designed
to evolve alongside its inhabitants.
This residence was designed as a home that would accommodate and evolve to the needs
of a growing family of six. Spanning three floors, two above-ground and a basement
level, the grandness and robustness of its volumes are tempered into a cozy, welcoming
ambiance by the studio’s choice of material palette and interior elements : warm oak,
brass accents, gray textiles, and decorative accents in hues of olive greens, pale pinks,
and blue-greens. From the entrance, the layout reveals outdoor courtyards that interact
with an open-plan living, dining and kitchen area. This communal space spills over
to the outdoors, where family and friends enjoy an outdoor dining terrace and
garden, along with a 25-meter swimming pool, a spa, and a basketball
half-court. Tucked away on a much quieter area on the ground floor
is a home office and library, where a curved floor-to-ceiling wall of
shelves display a collection of local artworks and sculptures.
The home emphasises collaborations with local artists and artisans
through bespoke cabinetry and furniture, commissioned artworks,
handcrafted rugs, and a statement entry door pull.
A sweeping staircase leads to the residence’s private spaces consisting
of five ensuite bedrooms with views of the gardens. A home gym
and guest suites are located in the basement.
An award-winning architecture and interior design practice,
Robson Rak puts emphasis on innovative design, longevity,
sustainability and client value in each of their projects.
Kathryn Robson and Chris Rak :
‘Place of permanence, allowing a sense of peace and calm
in the refuge that is offered amongst walls of ancient stone’































No comments:
Post a Comment