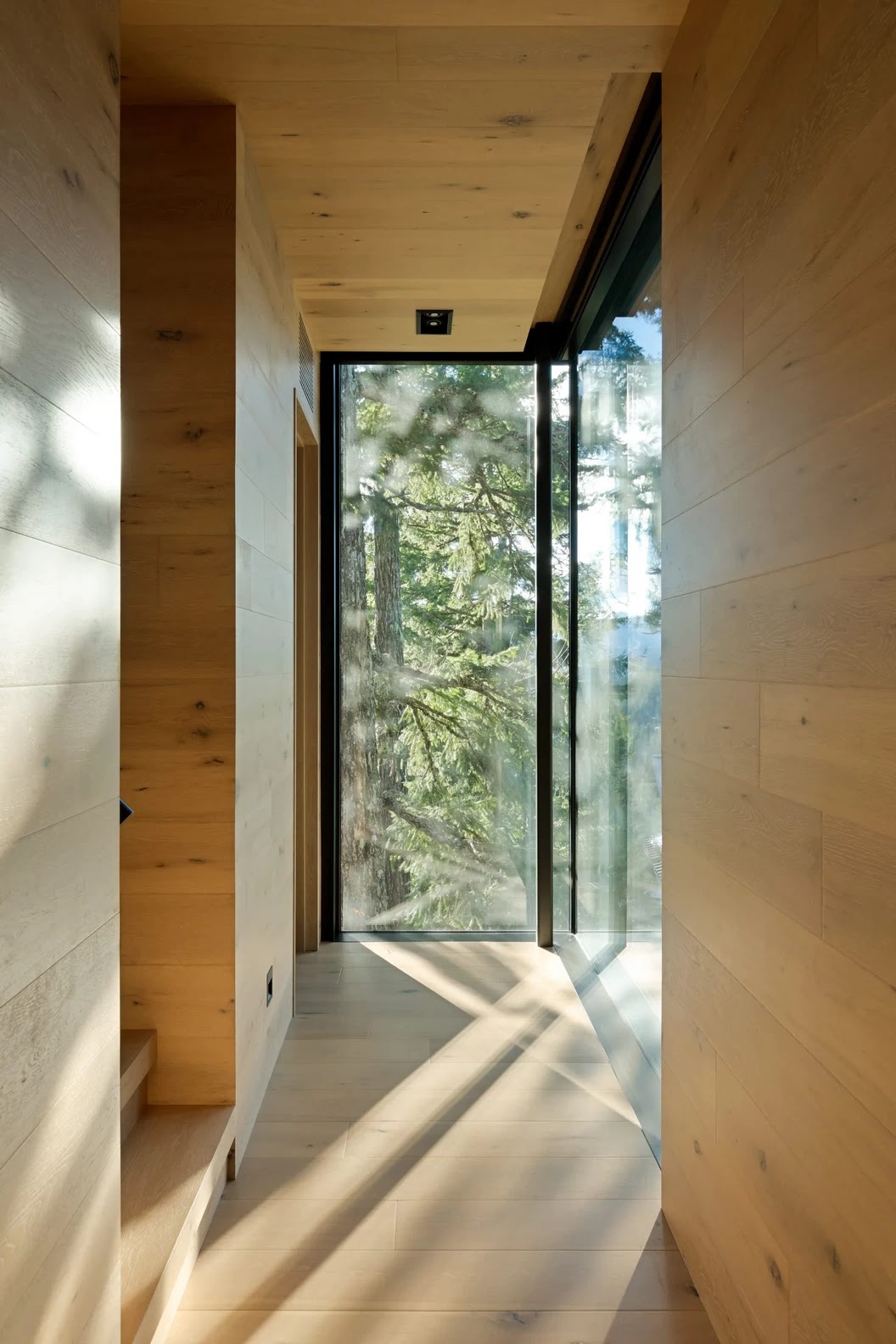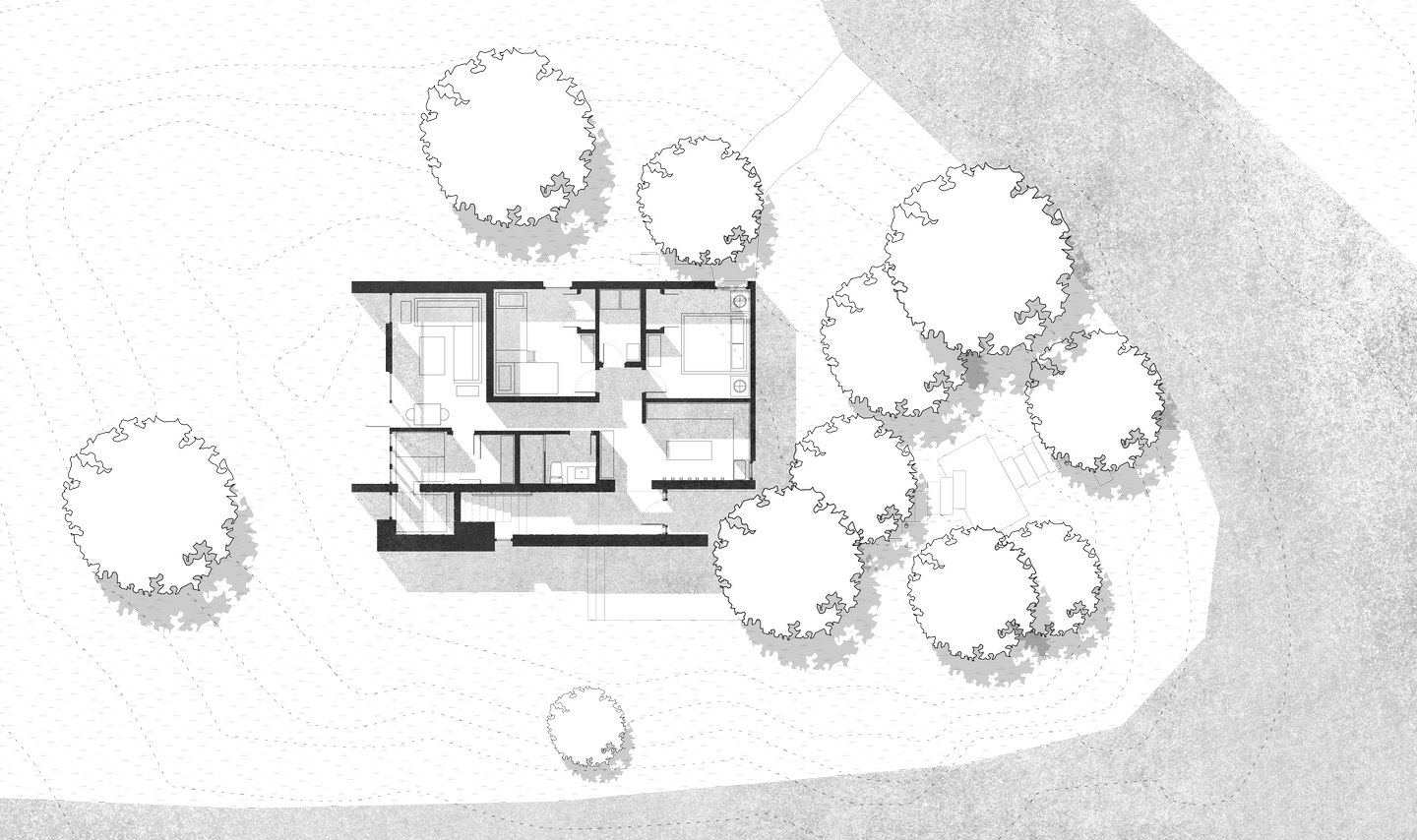Inside a Spectacular Whistler Ski Chalet
Architecture: McKinley Studios
Interior design: McKinley Studios
Team: Walker McKinley / Jenn Lembke
Furniture: Sophie Burke Design
Photos © Ema Peter
McKinley Studios designs a ski-in, ski-out Whistler vacation
home that makes the most of the stunning forest views.
McKinley Studios :
Well, really, it started with a tiny cabin on a piece of land in Whistler.
Followed by a phone call from the homeowner to Walker McKinley, principal
of McKinley Studios, asking for help with a tear-down and rebuild of a new
ski-in-ski-out vacation home. And then came the cereal box. Once the
homeowner hung up, he grabbed it to use as scrap cardboard and got
crafty making a model of his dream house to share with McKinley.
Walker McKinley :
“I’ve got to give him credit, it was all there...
Yes, it got refined and architect-ed, but in the end, all the
key details were right there in the cereal box model.”
Those details include an inviting, ski-in entryway, and a striking,
cantilevered glass room that hovers above the West Coast landscape.
Walker McKinley : “When you’re there, you’re floating.”
Size: 2,000 sq.ft.


























No comments:
Post a Comment