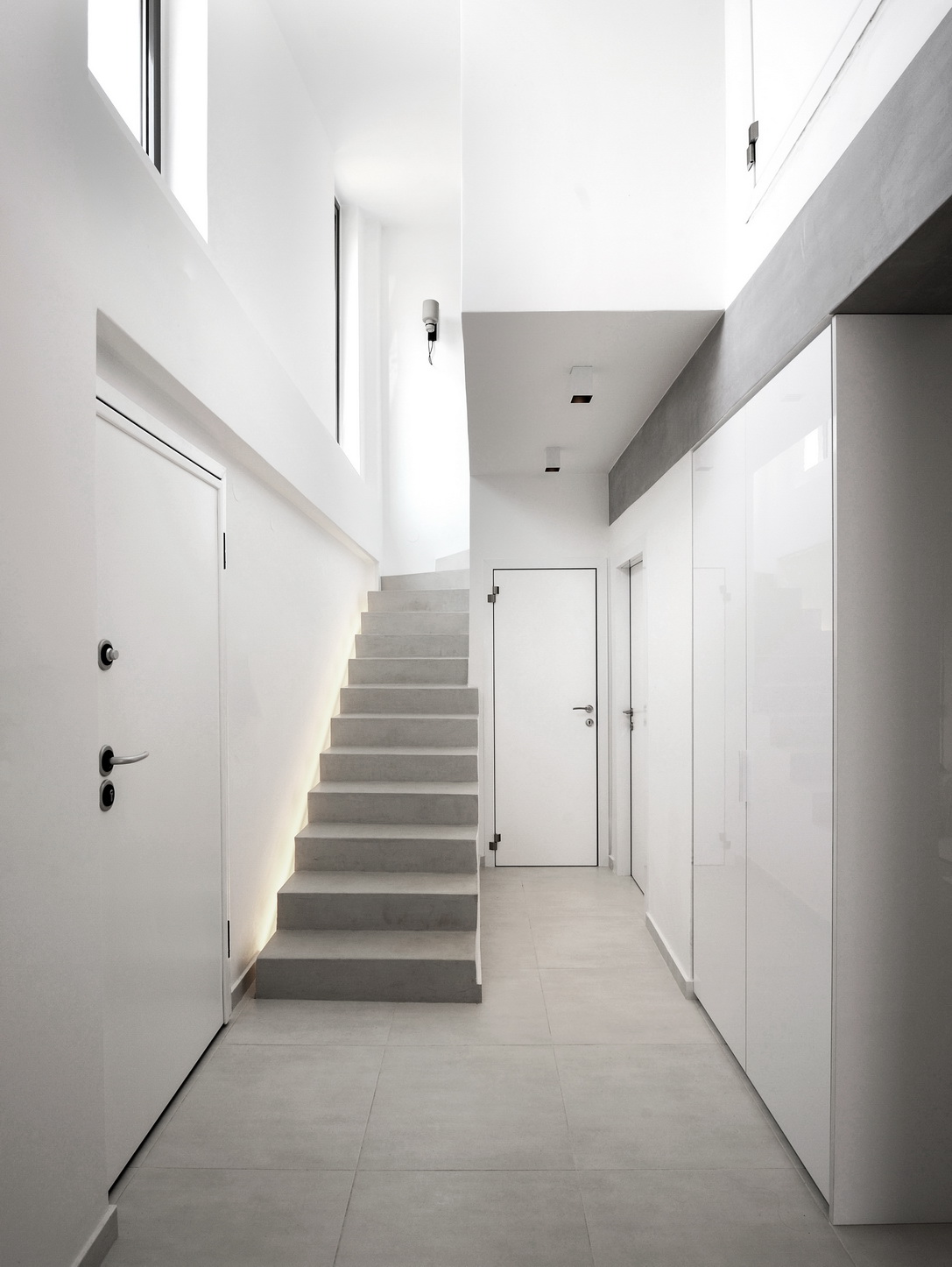Single-family residence in an olive grove
Design: Ark4lAb Of Architecture
Design team: George Tyrothoulakis , Evdokia Voudouri
Photos © Vavdinoudis, Ch. Dimitriou, studiovd.gr
Olion Villa AA at Skala Rachoni, within a 500-year old lush grove designed by Ark4lab
and developed for NovalisTerra to the highest construction standards, with the aim
to offer a unique housing experience and reflect each owner’s dreams.
The austere lines of the building contrasting its organic environment,
creates a landscape of relaxation and well-being.
Situated in an olive grove with olive trees planted in the beginning of the 16th century,
in Thassos island, the L shaped residence, with its functional volumes distinctly separated,
unfolds in two levels.The ground floor comprises the unified space of the sitting area
and the kitchen, a wc and two bedrooms.The first floor contains the master
bedroom with an en-suite bathroom.
Internal viewpoints and views are elements of the site displayed through a transparent and
whitewashed interior, completing the special relationship between building and landscape.
The colour white, wood, large openings and the water element are used in order to
enhance the architectural concept, creating clean surfaces and an environment
that harmoniously embodies a bohemian luxury.
In a continuation of the interior, several semi-outdoor spaces, transitional or not, constitute
an important living area characterised by its immediacy of the olive grove and the water.
All outdoor activities take place around the swimming pool, with signalling and
lighting elements made of local earthy materials. Internally, earthy hues, natural
materials, unified clean surfaces and ethnic objects contribute to the spatial
personality, while keepingmits aesthetic purity intact.


































No comments:
Post a Comment