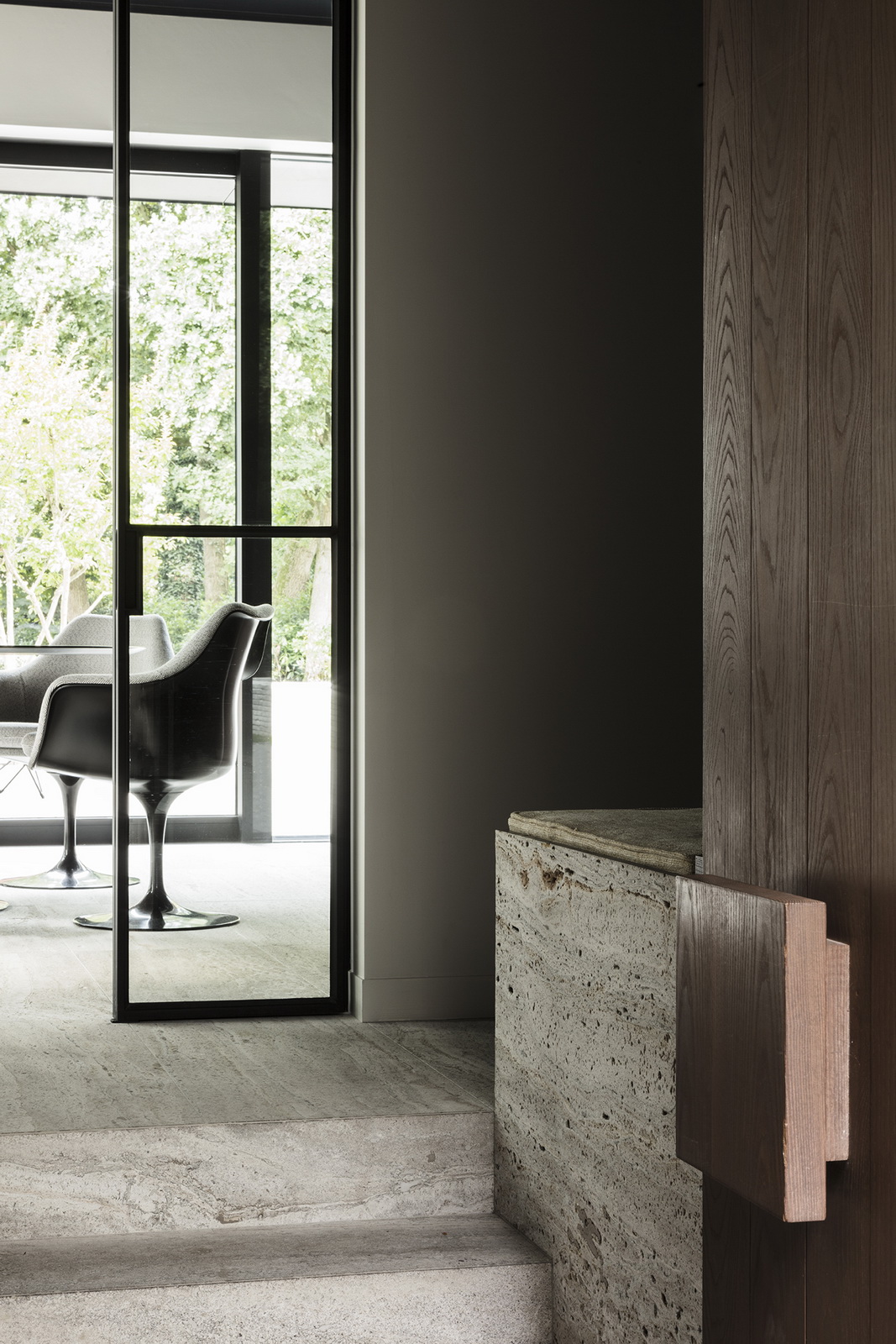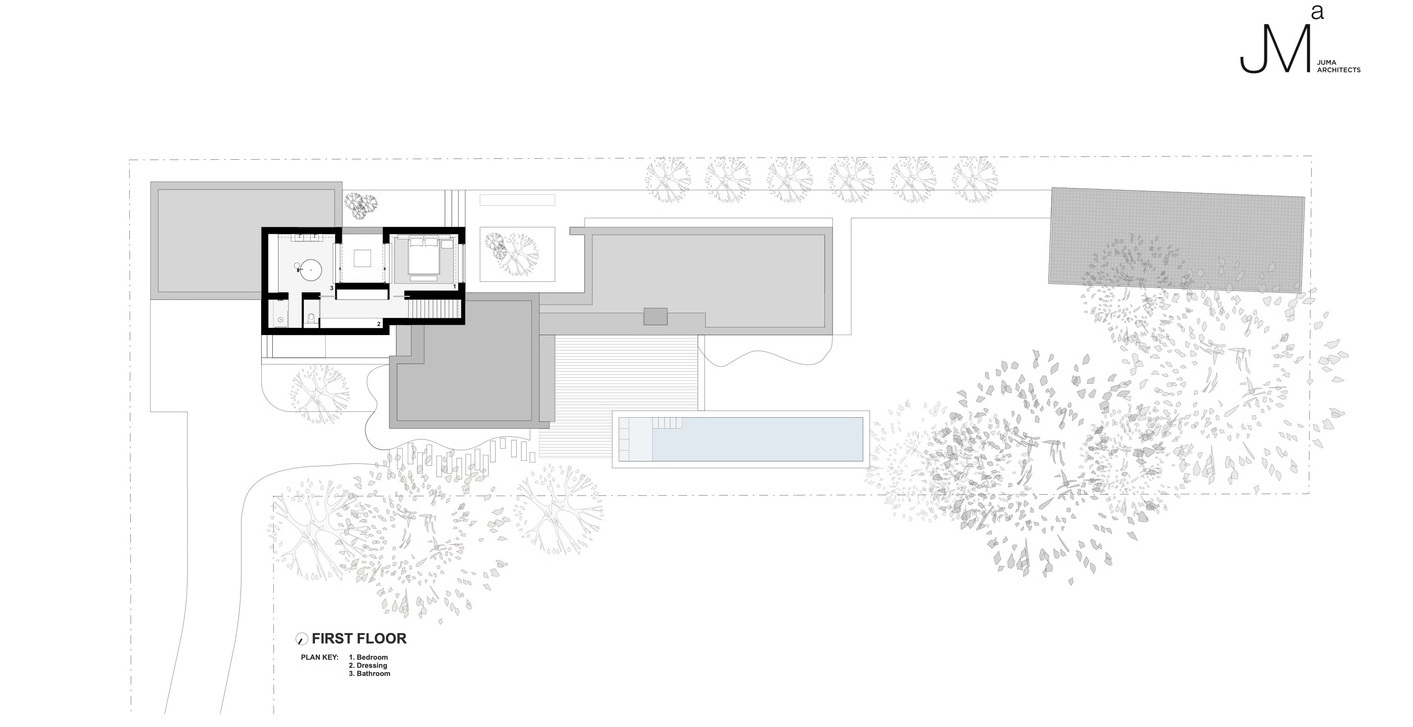Sint-Martens-Latem, Belgium
Architecture & Design: JUMA architects
Photos © Annick Vernimmen &
Eugeni Pons for Arquitectura y diseño
This house with adjacent office space is very special to JUMA,
since it is the design of their own home.
The fact that the plot is located away from the street appeals to them because of the lush
surrounding greenery that creates an entirely private area. The long driveway leads
to a cozy, welcoming inner court, bordered by three connected volumes. These consist
of a double garage with wood siding, the architects' office with separate access and
finally the private home of the owners. The 3 volumes vary in height and
together create a very readable design.
The floor plan of the home is elongated, as JUMA has a soft spot for long-drawn-out
and low forms. Even the children's bedrooms are located on the ground floor. Only
the master bedroom with dressing room and bathroom is situated on the
first floor, like a separate suite.
The orientation of the house is not ideal but JUMA saw this as a challenge rather than a
disadvantage. The glazed portico between the kitchen and living space creates an
in-between garden or patio of sorts. In this way, the inhabitants get to enjoy more
varied views of the garden that are not solely limited to the backyard.
Area : 420.0 m2
















































No comments:
Post a Comment