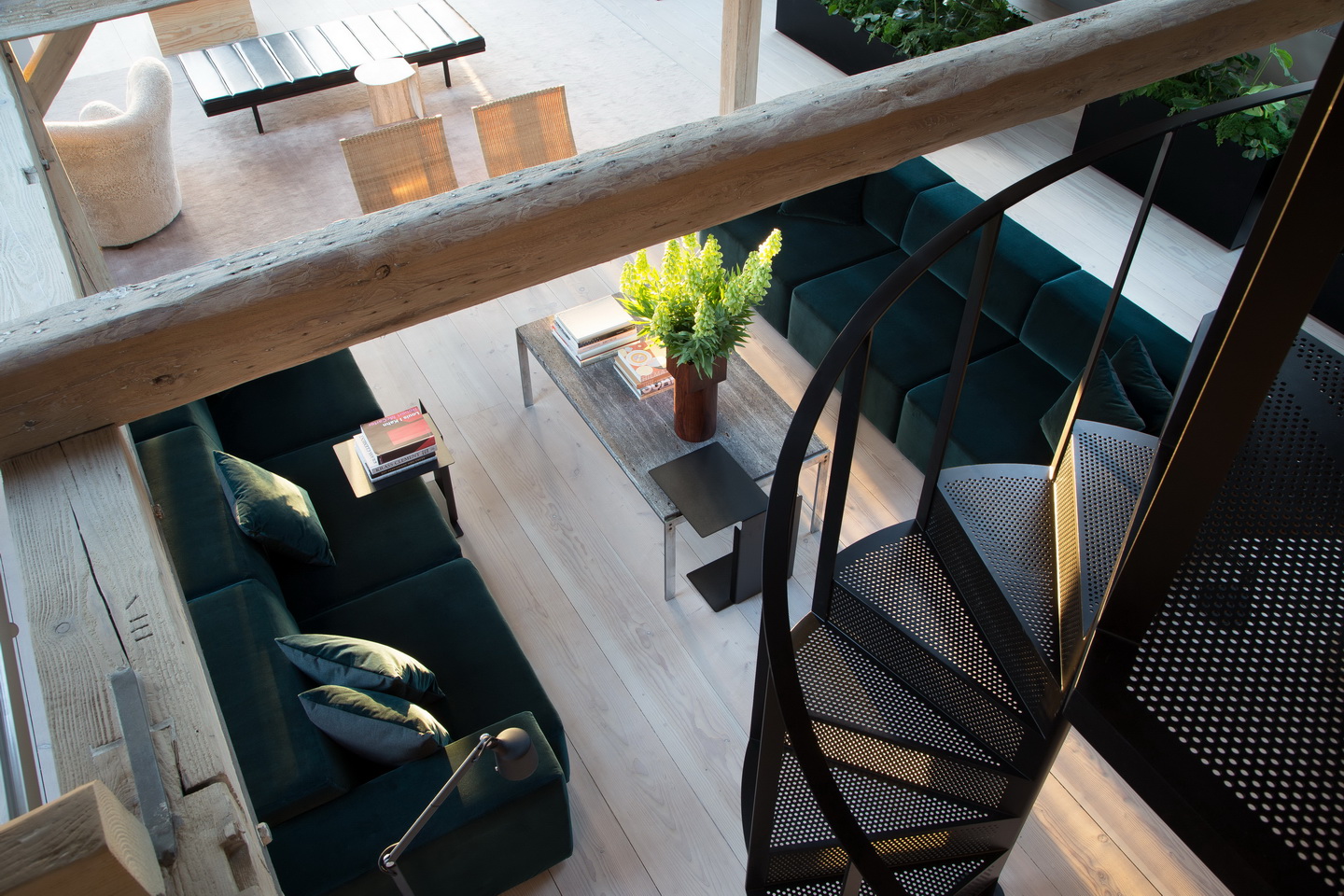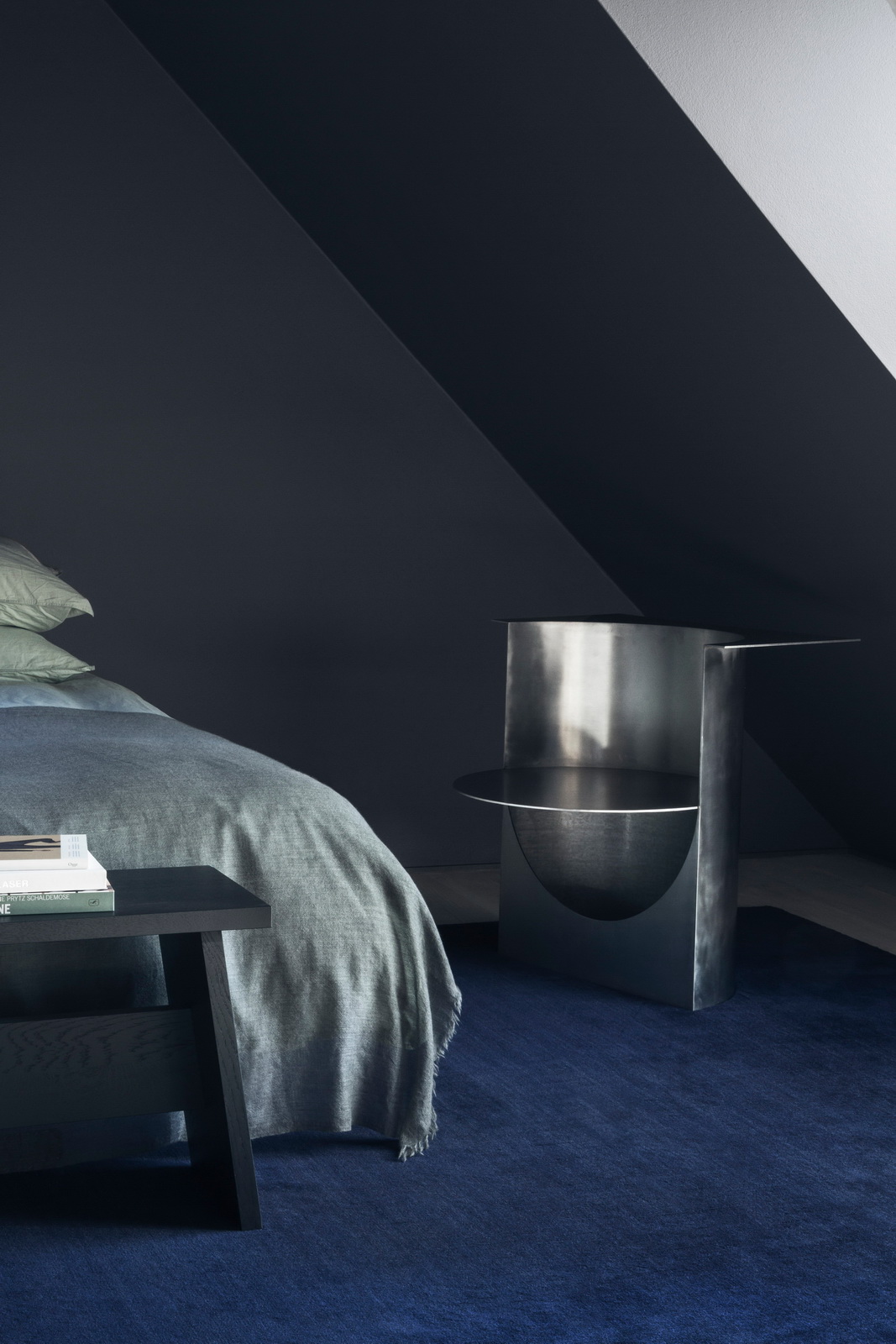Loft space on the 2nd floor of a factory from 1910
Perched atop an old printing factory from 1910 in the backdrop of Copenhagen’s industrial and upcoming residential pocket, Islands Brygge, Danish architecture practice Studio David Thulstrup has created a multi-functional and holistic home-environment for the Danish design company Vipp
Studio David Thulstrup has orchestrated a complete renovation and remodelling of the space which is characterised by original oak timber ceiling rafters and high sloped ceilings - allowing for a mezzanine level to be inserted into the generous volume. The spatial plan has been re-configured and opened-up to create a vista of views out on the central axis through the lower level of the loft.
Studio David Thulstrup :
Total renovation, remodelling and styling of an old loft, transforming a large open space into an intimate haven from the outside world. Rented out as one of the Vipp Hotels, the goal of the loft was to show how it feels to live with Vipp products. Douglas pine rafters and columns were sandblasted to their natural state and a new black perforated steel staircase pays homage to the Vipp universe. Vintage and new furniture, velvets and textured wool fabrics, and art pieces make it cosy yet edgy and very personal.
Kasper Egelund, CEO of Vipp :
“In this space our guests live in and with our products and
experience them in the natural setting of a home”
David Thulstrup, architect :
“These historic frames proved an interesting canvas to conceptualize
a home environment filled with functional furniture and contemporary art pieces”





















No comments:
Post a Comment