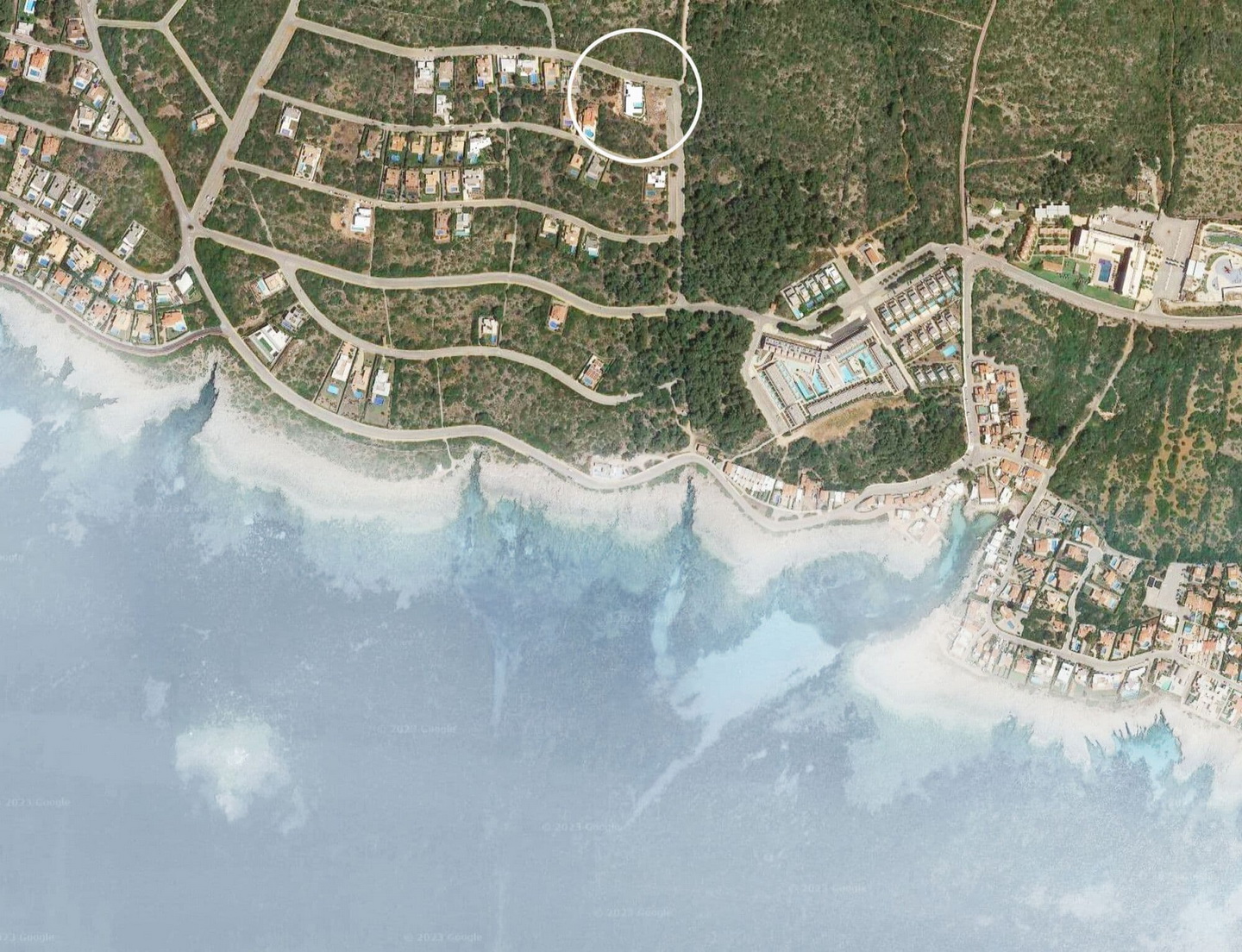A dialogue between the dwelling and its privileged natural environment
Miguel Olazabal Arquitectos:
The Casa Cavero arises from a cross-cutting dialogue between the dwelling and its privileged natural environment. The roof, an identifying and structuring element of the project, adapts smoothly to the topography of the plot so that it emerges from the ground itself and follows the natural slope of the land, creating a close and intimate relationship with it.
The main living room opens up to views of the southern coast of Menorca while being protected from the Tramontana wind, allowing the sea breeze to flow through and cool the room in summer, while in winter it allows adaptation to the intense winds with a series of strategically located outdoor spaces.
Architecture is not imposed but rather accommodates obtaining the best of the land for its own benefit. The program is fully developed on the ground floor, demonstrating its commitment to the environment by not standing out more than necessary, in addition to offering users a simple way of living, and organizing the functioning around the daytime spaces, both built and unbuilt.
Regarding its materiality, the project alternates between two very characteristic materials of the island such as white mortar and dry stone walls, which together with the exposed white concrete roof and limestone flooring have a clear integrating vocation with the environment and history of the place.
Area: 308 m²





















This comment has been removed by the author.
ReplyDeleteMiguel Olazábal Arquitectos / Madrid based architecture office/
ReplyDeleteon instagram @miguel_olazabal_arquitectos