La Garrotxa region of the Catalan province
A transformation of 16th-century country farmhouse, situated in the picturesque La Garrotxa region of the Catalan province of Girona, Spain. Surrounded by a beautiful rural setting, the original house had fallen into a state of disrepair — proving to be an extensive and thrilling project for all involved.
BCA Interiors:
Located in the beautiful spot of La Garrotxa, we find a 16th century country house in a sorry state of conservation. It was a project of great scope and very exciting for all. Its owners, who had already lived close to this location, wanted to reform and adapt this space as a second residence. This work was the work of a great teamwork, thanks to the good work of the artisans and industrialists of the area, we were able to carry it out in time and in shape.
Objectives :
We adapt the openings and accesses to the new needs. We restored the facades with the local stone, and we remade all the roofs in a traditional way. We redistribute all its interior creating two very different areas. The ground floor where all the receiving spaces are located, and the first floor, much more private, with the bedrooms and bathrooms. The magnificent porch with exceptional views is worth mentioning on the first floor.
We use local materials, such as:
– Manual tuff floors, from a factory in the area.
– Recycled wooden parquet oak barrels.
– Bathroom tiles in clay with natural enamels.
We help ourselves with alternative energies such as geothermal energy and
solar panels, for radial heating and sanitary hot water.





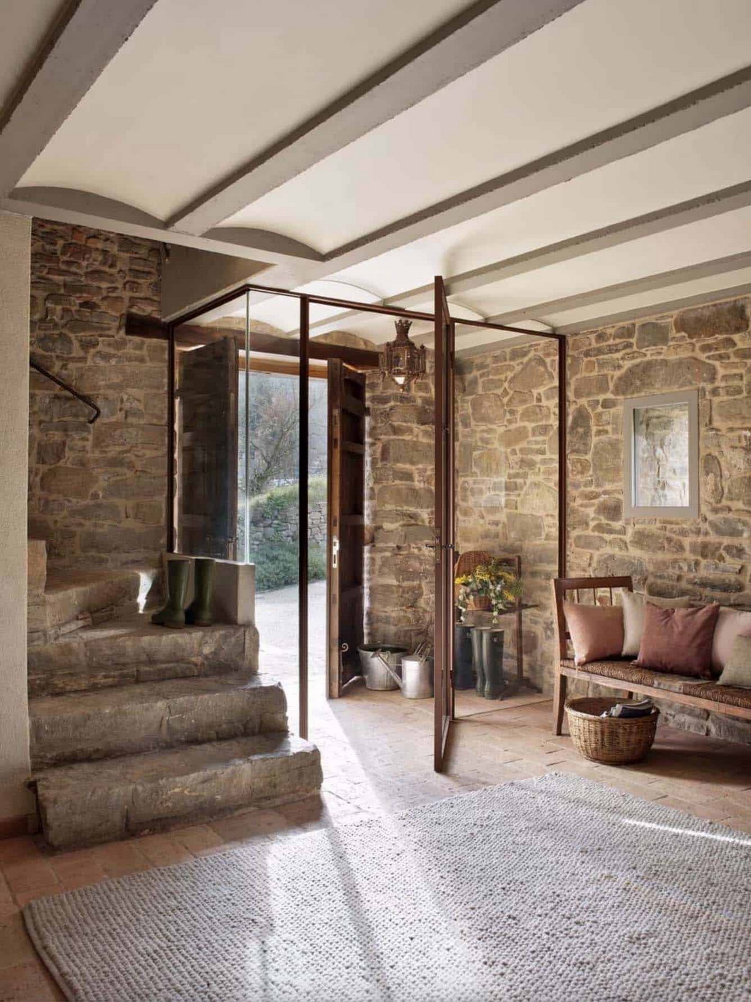
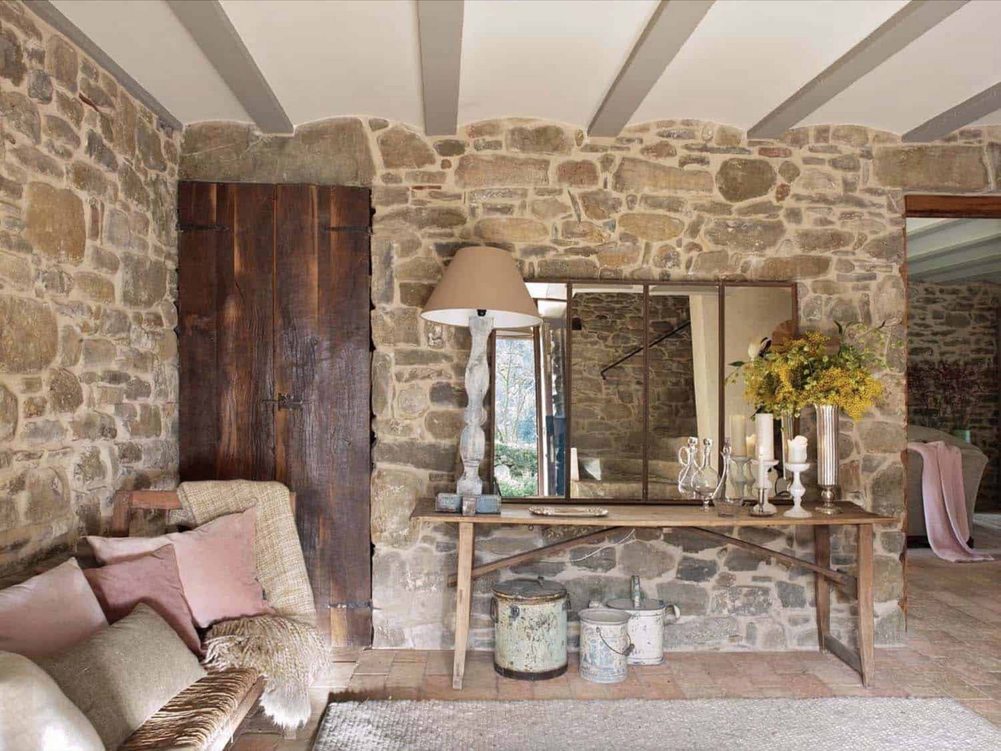





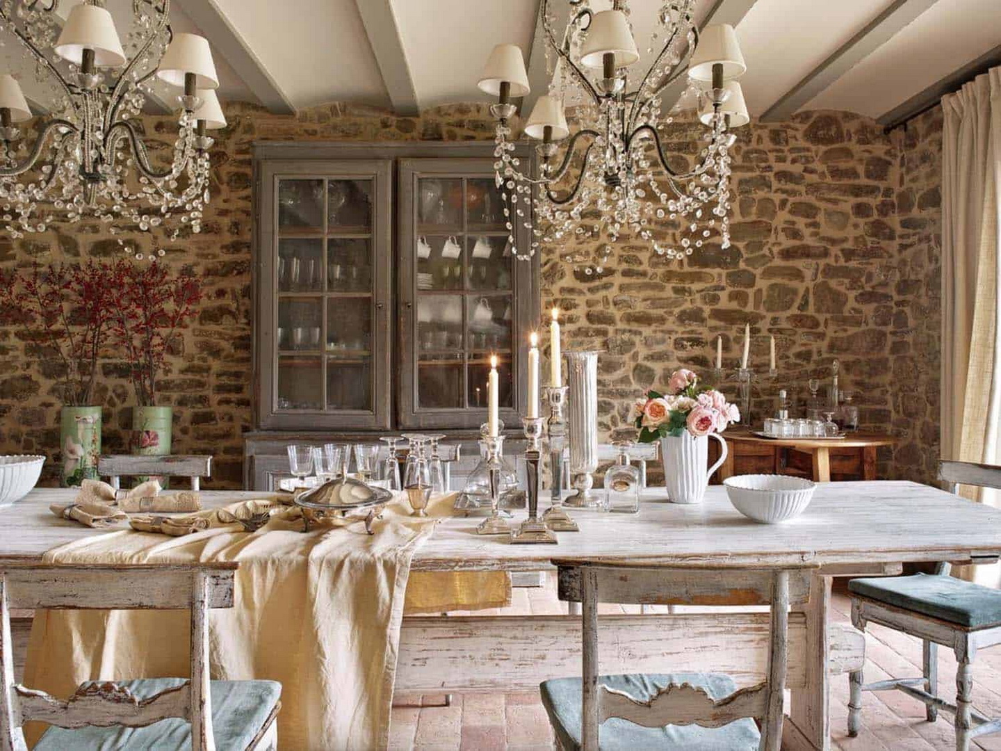









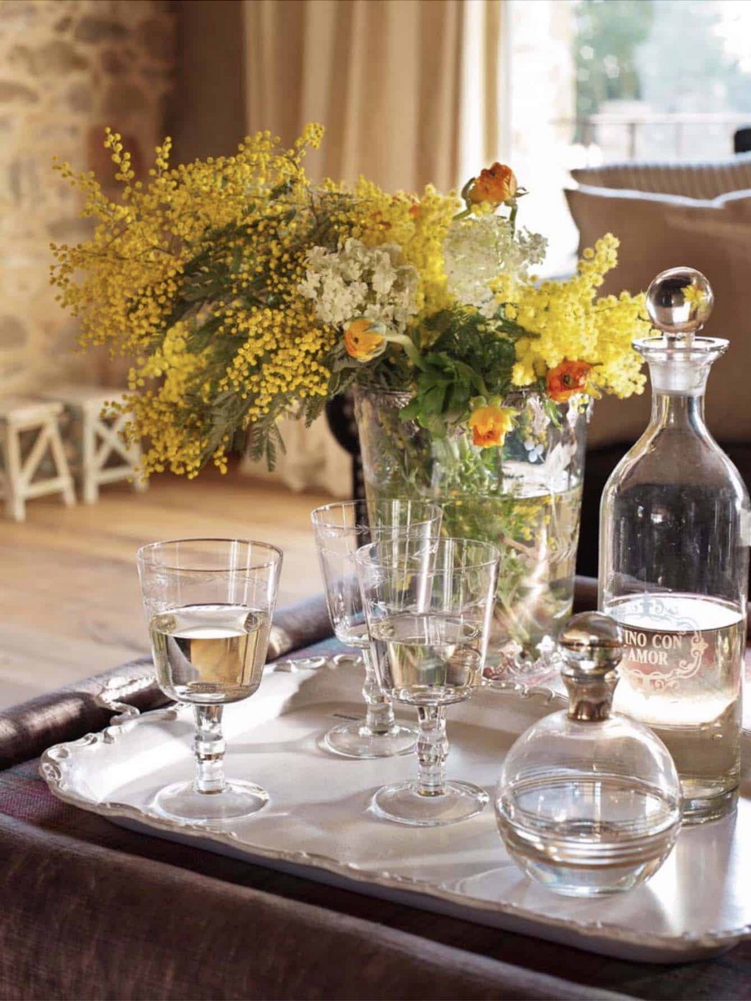


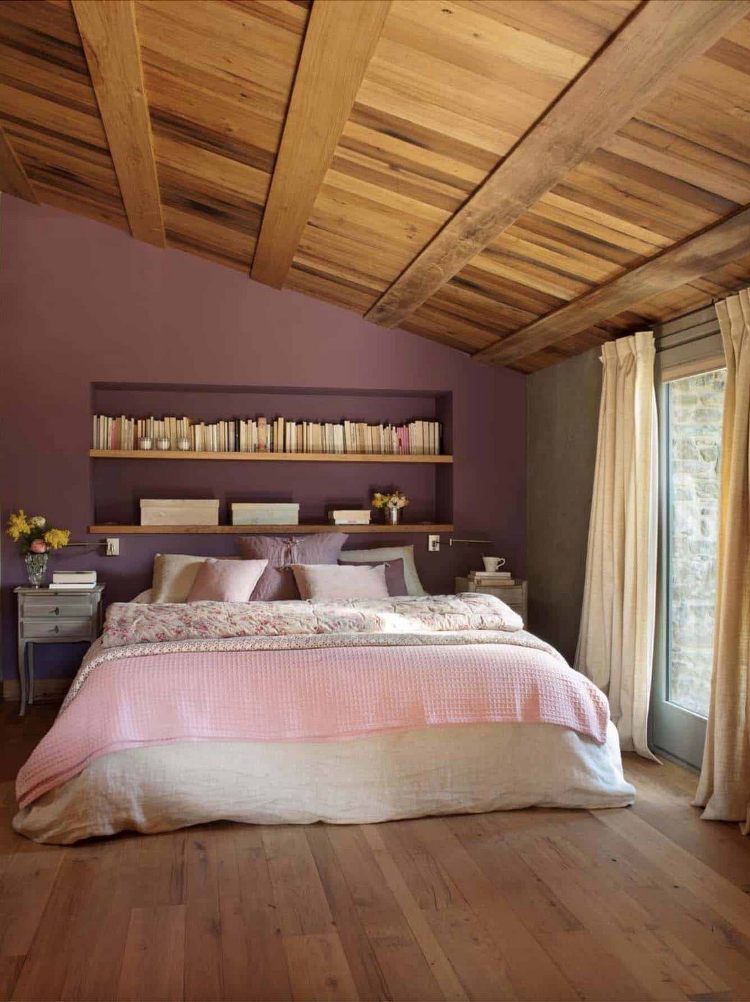


BCA Interiors on Instagram @bca_interiors
ReplyDeleteJust in time, just in price...