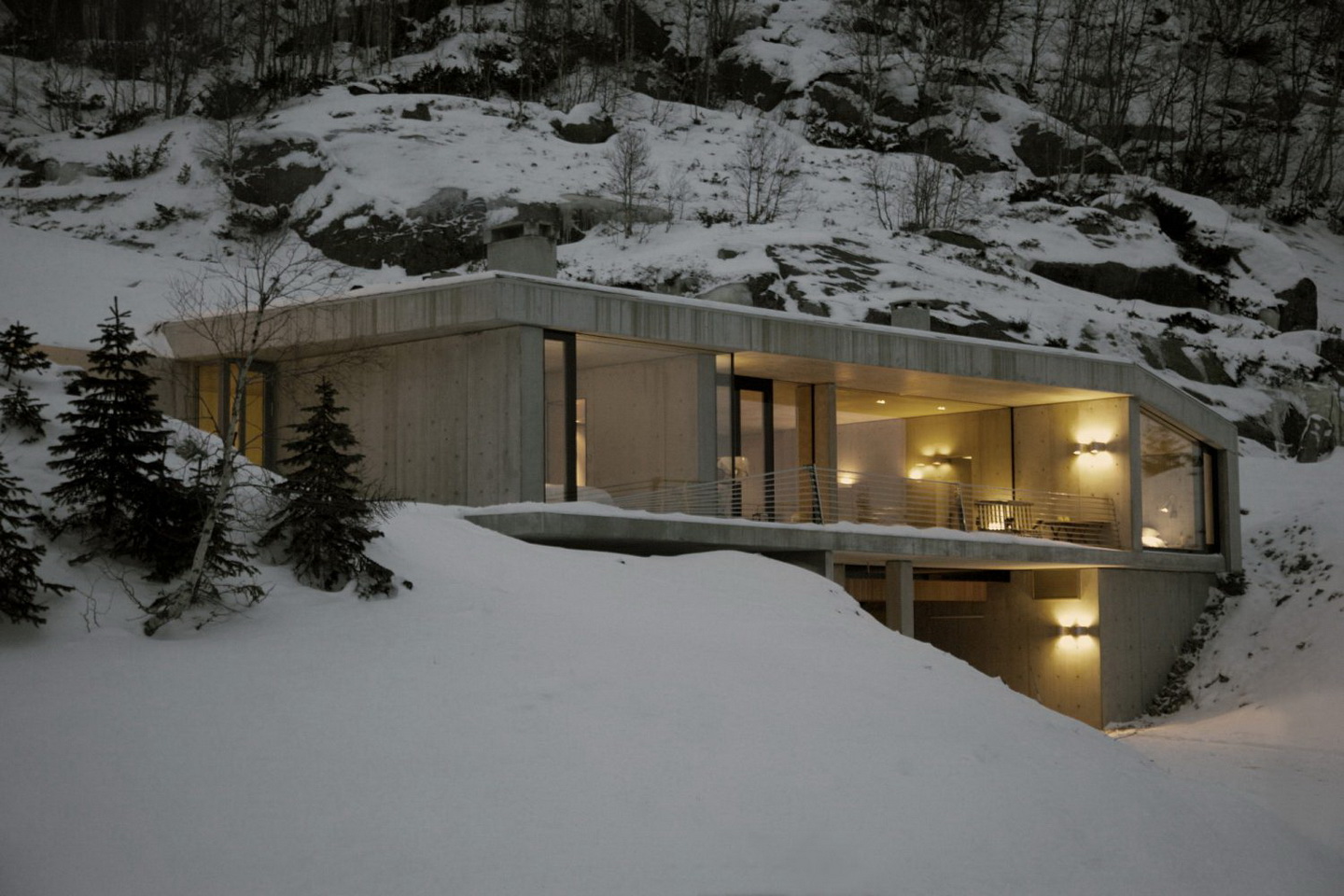Sirdalen Valley, in Sirdal, a municipality in Vest-Ader county
Filter Arkitekter:
In this project, there was a strong desire from the client to have a maintenance-free house, preferably built in concrete. Given the steep plot, which is also subject to landslides, and the need to build the house into the terrain, concrete was a natural choice.
The plot for the house is situated on a very steep terrain, near one of the ski-slopes of the Ålsheia ski-center. Given the location and the steep plot it had been desirable that the house be dug into the landscape, so it would act as an element integrated into the nature, both winter and summer. From the backside, the terrain continues naturally over the roof. Likewise, the meeting of the side walls and the terrain is preserved, built up and planted in such a way that the straight modern lines find harmony and transition into the natural surroundings in an exciting way.
Since the house is built using concrete, it will with time acquire a surface stained with water naturally running over the roof and the side walls, which have no built in gutters. Eventually it will also be grown in with moss, so that the concrete will get the same color palette as the rocky hillside around the house. From the back and the sides the house will, after some years, become integrated snuggly into the terrain and not very visible. The surrounding area, including the driveway, will appear as natural landscape – it will be only the house’s straight man-made lines of glass and concrete that will stand out.
The house has two floors. The lower floor contains a garage, storage, technical room, a sauna and a living room with a fireplace. The main floor is organized with four equivalent bedrooms around a large common room. The common living room is backed against the terrain and oriented towards south with a full façade-opening. A height difference in the floor divides the kitchen and dining space from the rest of the common living room.
The surrounding nature is very present in the house, and it is this that prevents the concrete house feeling cold. It was also important for us to build in wooden elements into the hard concrete-palette of the house. The kitchen, doors, railings and sauna are all executed in wood to soften the impression.
Some of the main technical challenges were the soil horizontal pressure from the terrain and the large construction span over the living room and kitchen. Solving these problems together with construction engineers was both challenging and rewarding. Norwegian Geotechnical Institute – NGI joined the project from an early phase and made a study which gave guidelines for building and dimensioning of the house.
It was also important to make the elegant insulated concrete and glass elements possible. Here the glass-master was of great help. All glass elements are executed with adhesion details, in order to minimize frames and sills.
Area: 165 m²















Filter Arkitekter on Instagram:
ReplyDelete@filterarkitekter : Filters siste hytteprosjekt ferdigstilt / #concretecabin #sirdal
This blog is really helpful to deliver updated affairs over internet which is really appraisable.Smart Control Design
ReplyDelete