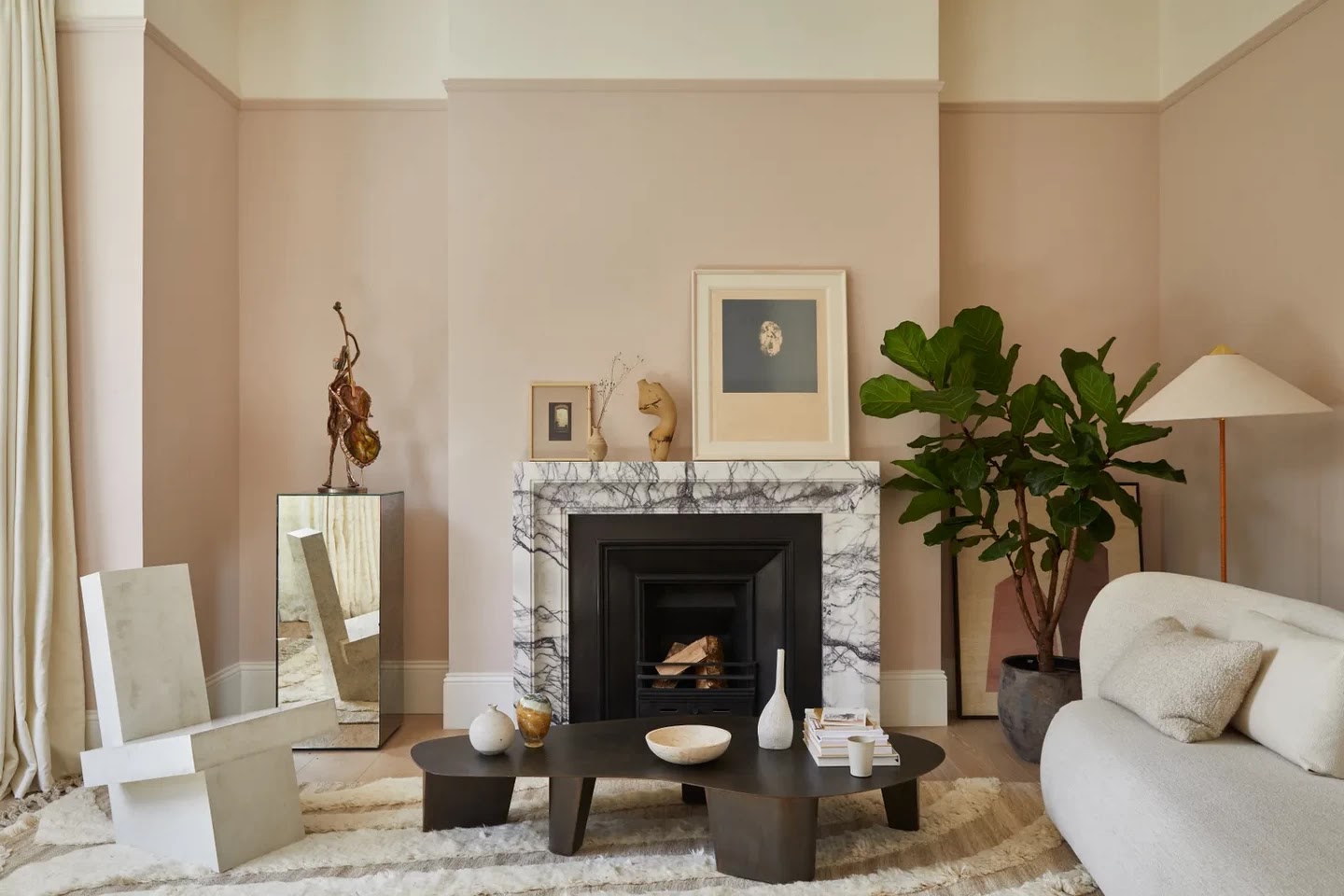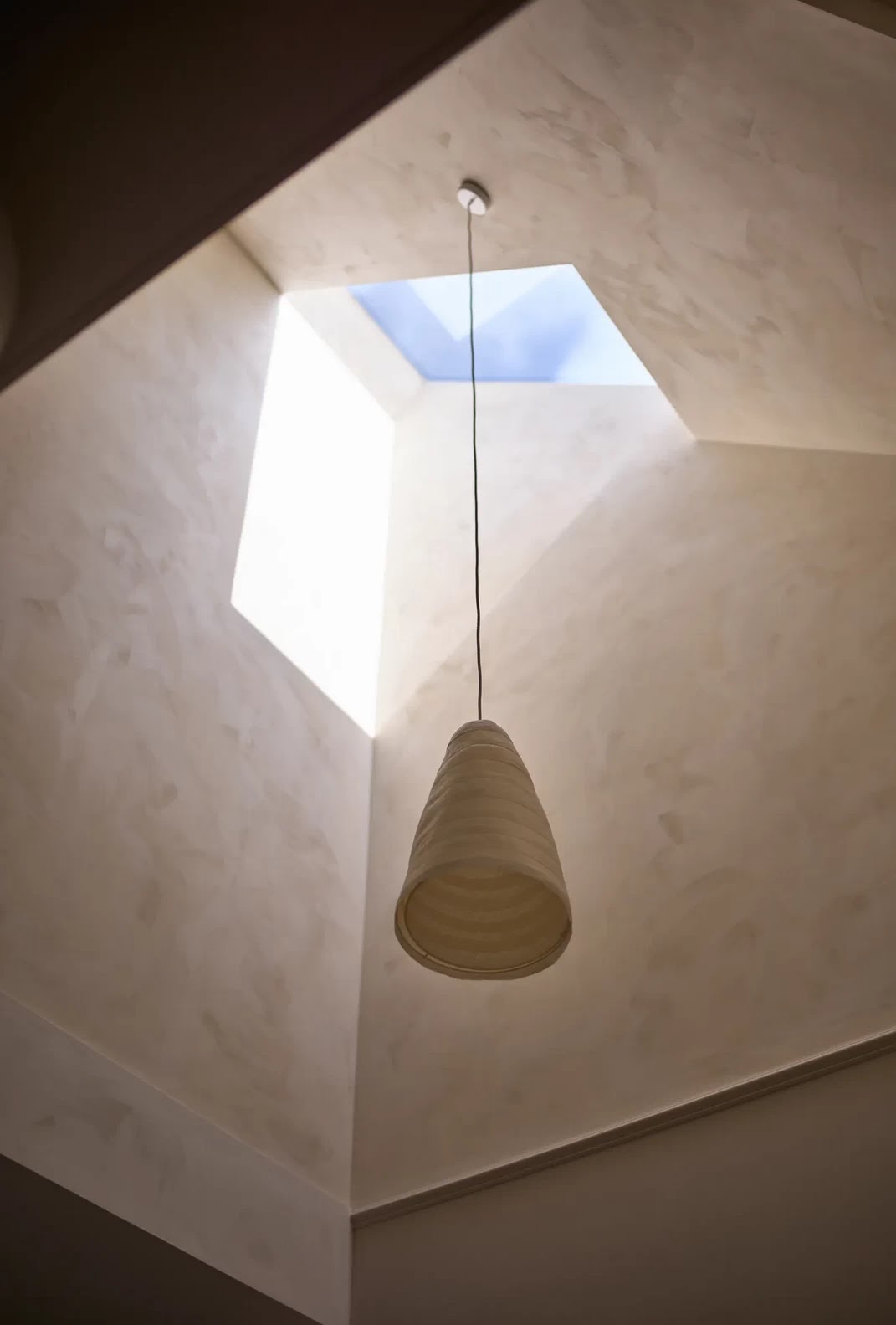The quiet luxury of elegance in Belfast
Architecture, Interior design + Furniture: HUTCH Design
Photos © Helen Cathcart
Styling: Sarah Birks
In Belfast, HUTCH design has superbly redesigned an old Victorian residence. The key is the quiet luxury of elegance full of natural textures, combinations of materials and soft shades.
HUTCH Design:
We worked closely with our clients to create their dream home, creating open living spaces with ample storage alongside more private, quiet areas. Light airy spaces, soft, neutral tones, and natural materials create a warm, calming and informal home comfortable for family life. We positioned the kitchen as the focal point of the ground floor living-dining-kitchen area, perfect for family and entertaining.
The exceptional three-storey residence No.8 now offers five bedrooms and three bathrooms. With a completely redesigned layout that includes impressive double-height volumes and an interconnected sequence of spaces – views flow seamlessly from the front to the back of the house.
We had to restore the building to its role as the main residence of a family of three children, living in our contemporary world. The complete renovation had to respond to this by creating open living spaces with sufficient storage, but also more private and quieter spaces.
Externally, the building was completely restored with a new roof, sash windows, repointed brickwork and lime-rendered facades – fitting for the surrounding historic Conservation Area.
In the skylight, a handmade Beata light large plant fiber pendant light (Pinch Design).
No.8 exemplifies understated, calming luxury with luminous, inviting spaces. Combining comfort and contemporary design, it is a beautiful home to be lived in.
The shower in the children's bathroom is completely round under a porthole roof window. It is made of green vertical baguette tiles.



















Great blog!
ReplyDeleteAn exceptional project!
ReplyDeleteHUTCH Design on Instagram: @hutch.design
ReplyDeletePhotographer Helen Cathcart on Instagram: @helencathcart
ReplyDeleteStylist Sarah Birks on Instagram: @sebirks
ReplyDeleteGreat Job !
ReplyDelete