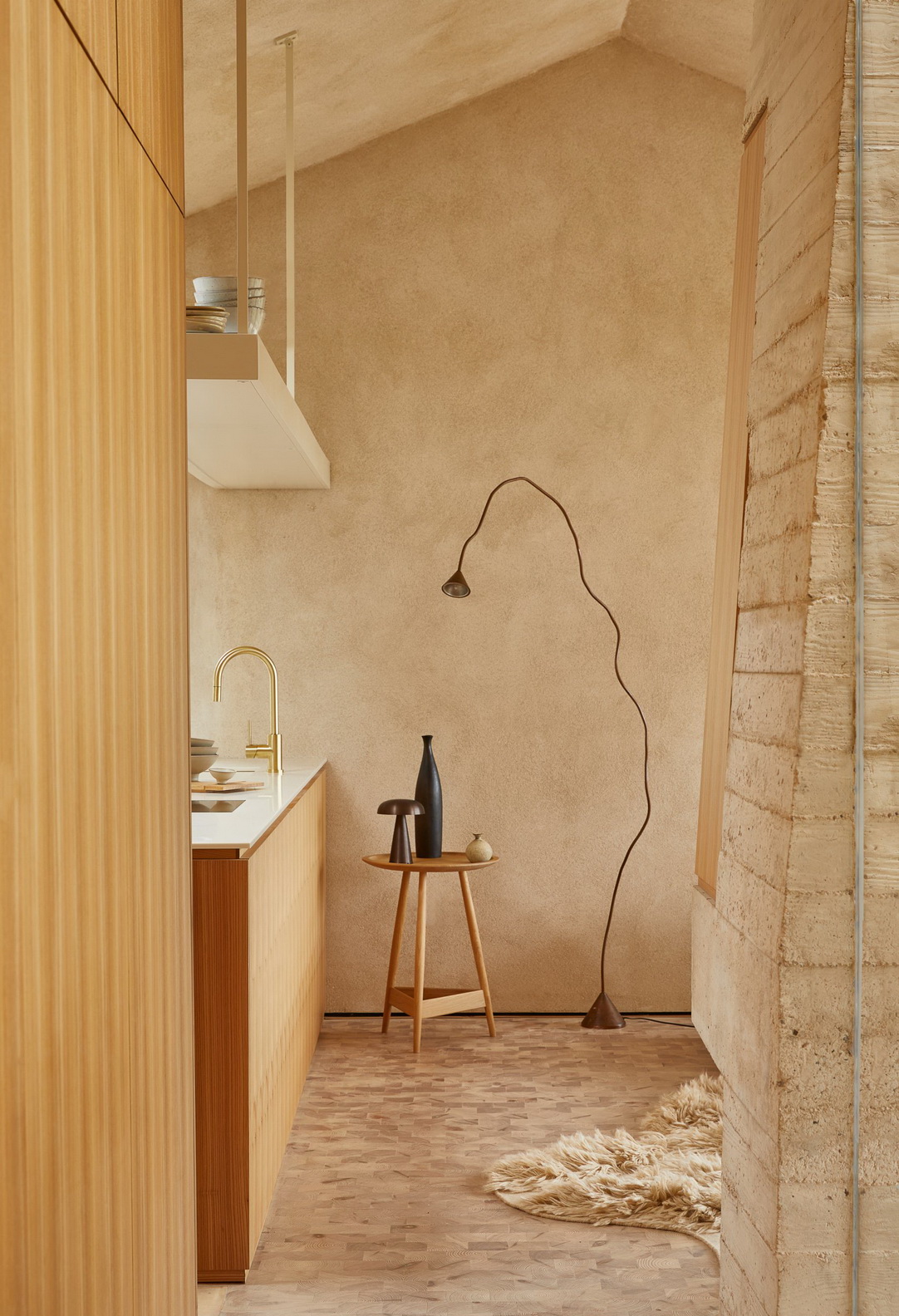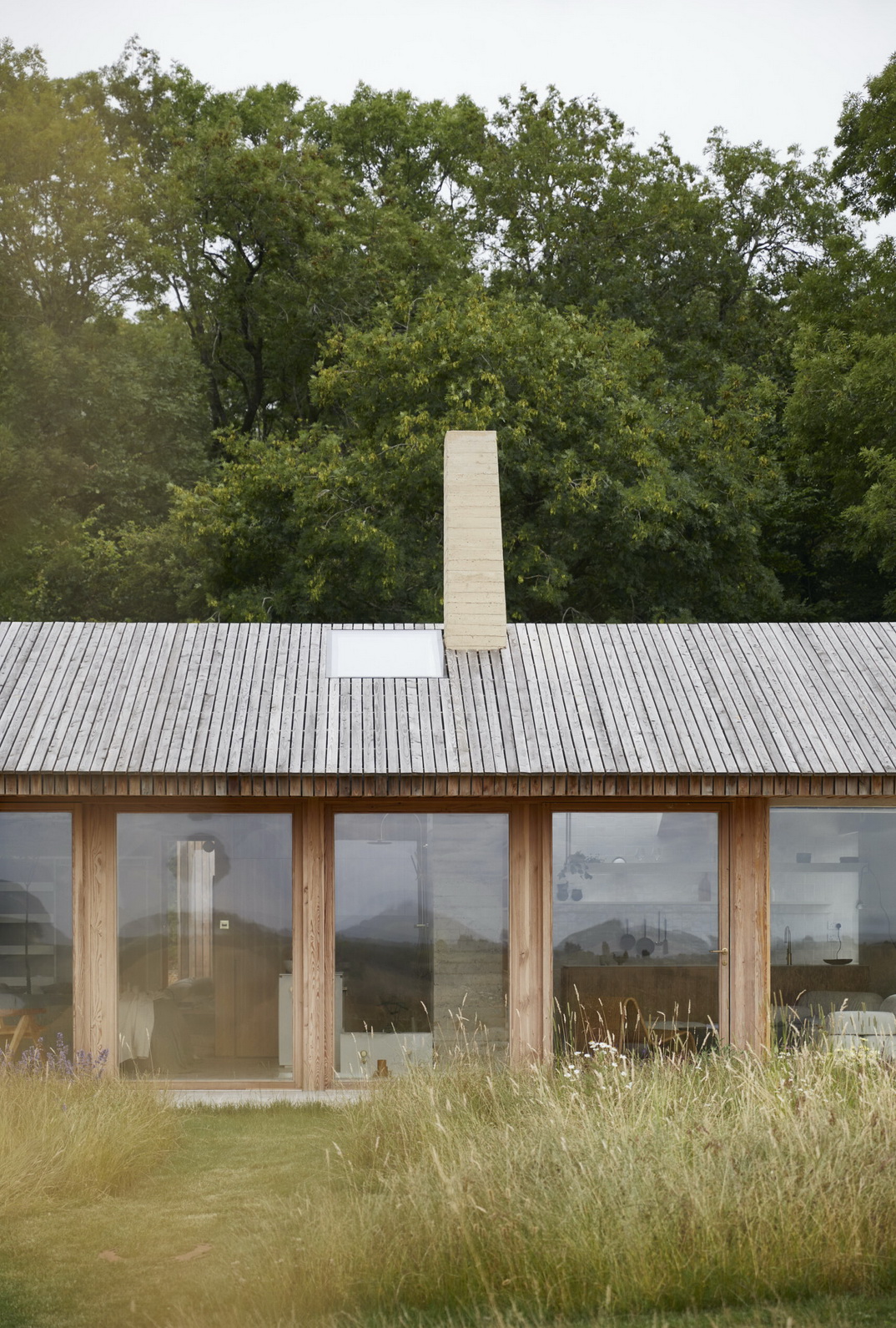On the outskirts of London, far enough away from the city
This is a small 70 m2 house that HUTCH Design built in south London. Designed to blend peacefully into its surroundings, it combines modern architecture, natural materials and plenty of light with minimalist decor.
HUTCH Design:
The conversion of abandoned agricultural pig sheds in to a holiday retreat. The Makers Barn includes both dramatic and welcoming light-filled spaces. A place of stillness and calm with a connection to nature – it’s an escape from the city.
We designed it as a single, open & interconnected space with unique vantage points that provide glimpses between the kitchen, living and bedroom areas. Guests can relax whilst enjoying framed views of the hills through the new glazed timber sliding doors. Custom-designed timber cabinetry including a new kitchen, a secret WC and bedroom wardrobe separate the different areas.
Internally we placed an emphasis on crafted, organic materials with earthy tones borrowed from nature – including clay-plastered walls and ceilings, end grain flooring and English elm joinery. We styled with pieces from skilled artisans and makers.
Key design features include a prominent central chimney made from board-formed concrete, thick plastered walls, timber columns and a larch timber-clad roof. Our contemporary interpretation pays homage to the local architectural style – drawing inspiration from thatched Tudor cottages that have visually heavy roofs, pronounced chimneys and wattle and daub walls in between a distinct timber structure.
The plan of the house when it was just a small abandoned barn.


















HUTCH Design on Instagram: @hutch.design
ReplyDeleteStylist Sarah Birks on Instagram: @sebirks
ReplyDeletePhotographer Helen Cathcart on Instagram: @helencathcart
ReplyDelete