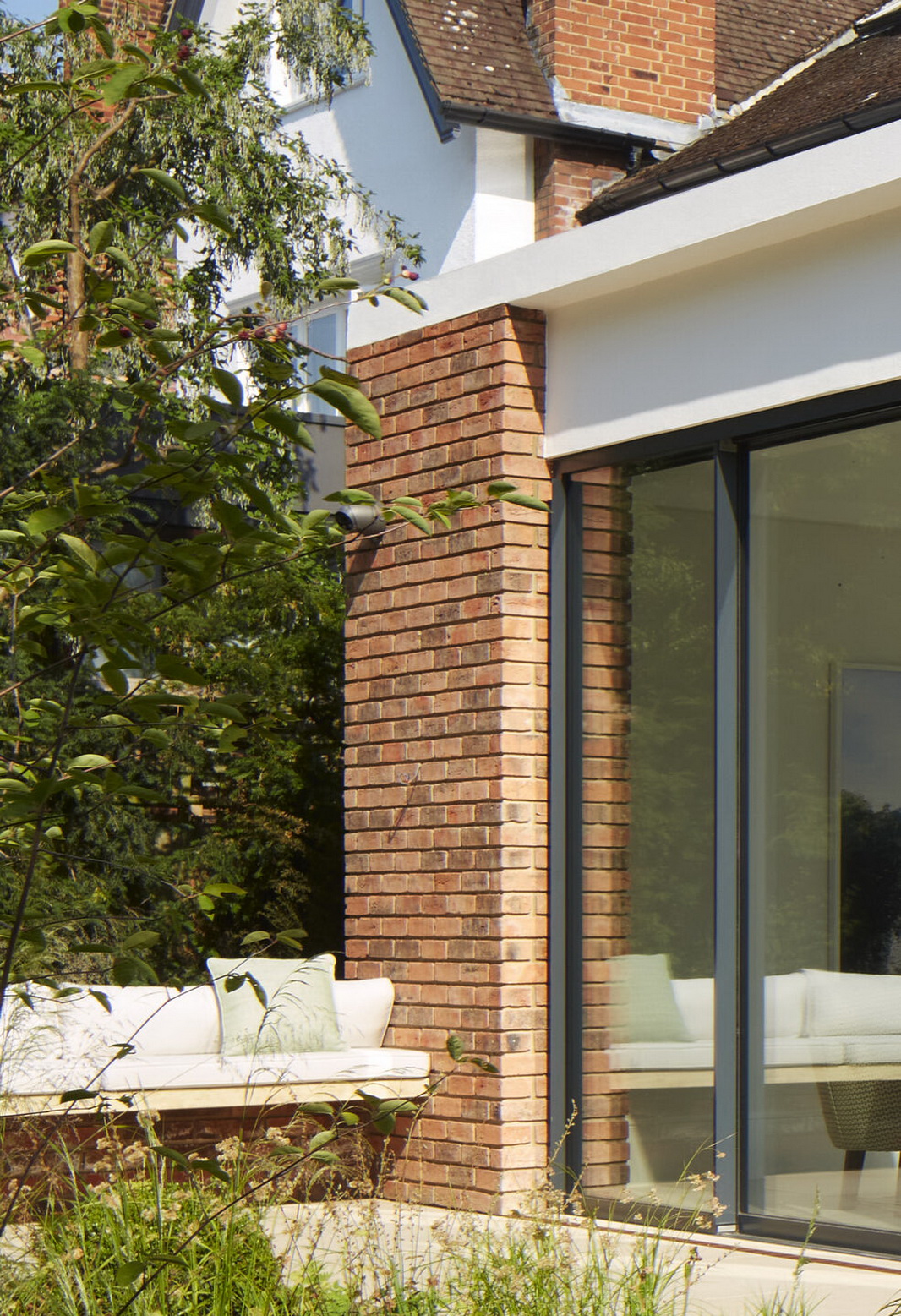Location: London Borough of Wandsworth & Richmond, SW15
Architects: COX ARCHITECTS
Principal architect: Steve Cox
Design team: Steve Cox, Soroush Haghighat, Francesca Savanco
Photo credit: Matt Clayton Photography
The project House on the Heath included the remodelling of a 775 sq ft (72 sq m) brick extension in a leafy South London Conservation Area.
This north facing extension needed a new look including some very large skylights to brighten the corners and connect it firmly with the large rear garden.
Cox Architects:
"Our previous clients Katherine & James (SLOT_HOUSE) contacted us at the height of the pandemic in 2020 when they were thinking of buying a larger house in a leafy south-London suburb which could offer them more space and a generous rear garden.
The only problem was that the garden was north facing and, as light-loving New Zealanders, they were worried that the house would be too dark.
We were able to reassure them that with the right design we could ensure lots of natural light to the interior whilst improving the visual connection between house and garden.
COX ARCHITECTS: "The sun is shining, the water is running, the plants are growing, the spring is blooming... what else can we ask for?"
Budget dictated a facelift of the existing structure rather than a rebuild so the design is a sort stage-set behind which a lot of the original building still sits."
Before:
The original Edwardian house, located in a leafy South London Conservation Area, already had a rear brick addition, however, it was not bright enough on the interior for the current owners.

























Great solution! Looks good!
ReplyDeleteCOX ARCHITECTS in Instagram: @cox.architects
ReplyDeleteThis comment has been removed by the author.
ReplyDeletePhotographer Matt Clayton in Instagram: @mattclaytonphoto
ReplyDeleteLovely space 🙂👍
ReplyDelete