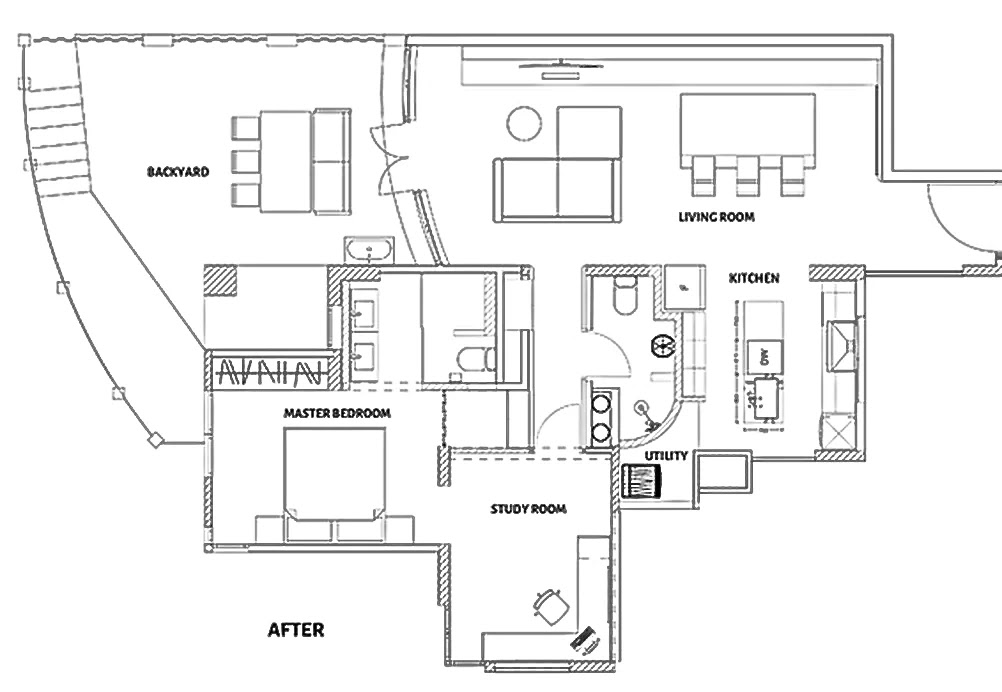Singapore
Interior design: Studio Metanoia
Studio lead: Cher Lin
Interior designer: Wei Ting Tan
Images © Studio Periphery
An apartment for lovers of travel, Eastern European villas and wabi-sabi aesthetics in Singapore.
Wei Ting Tan: "The name "Museion Botanica" came from the clients, and loosely means ‘museum of botany’. They’re serious botany lovers, and their backyard has been transformed into a lush garden that houses a collection of more than 150 plant species. The couple is a laid-back duo during their down time and avid travellers who bring home objects with sentiment from their travels."
The interior paints a picture of the couple’s shared love for travel, ceramics and all things organic. The space houses objects with sentiment from around the world – take pebbles collected from beaches of Iceland where’d Nicholas had proposed to Jessica and artisanal earthenware from flea markets they visited in Thailand. These kinds of personal touches invite us to experience the home through the couple’s eyes.
This apartment, designed as a year-round Eastern European summer retreat for homeowners, Nicholas and Jessica, with its luxe organic design and laid-back ambience is perfectly fitting. The 2-bedder condominium built in the late 90s was transformed thoroughly and the couple with their designers, Cher and Weiting, committed to sparing no expense nor effort to achieve a next level sense of escapism.
Wei Ting Tan: “For this project, we saw greater value in objects with history and imperfections as an ode to the wabi-sabi concept."
In terms of layout, the living room still maintains its original openness. To fit an island within the open kitchen, the area is extended into the common bathroom. The couple desires the luxury of their personal space and has forgone the need for a guest room. Therefore, while the 2 rooms were retained, they are now a single private space and can only be accessed via the study room. Internally, the rooms are separated using heavy linen curtains instead of a door to enhance the fluidity of the 2 rooms. Extensive renovation has been done for the two bathrooms.
The name "Museion Botanica" is derived from the homeowners themselves and it loosely means 'museum of botany'. The homeowners are serious botany lovers and in fact purchased the unit specifically for the large backyard which is now a lush garden with palm trees that have grown to 4 metres and houses an impressive collection of more than 150 species of plants.
Jessica: “It was love at first sight for us when we saw the backyard. After house-hunting for close to a year, we made a decision on the apartment within 20 minutes of the viewing.”
The abundant use of rough, natural materials and earthy hues perfectly mimics nature and create a warm, calm and restorative space. To enhance the home’s wabi-sabi aesthetic, textured microcement/limewash floors and walls were present in the entire space, concrete beams, and original rough walls were left untouched or deliberately reinstated while elements such as curvaceous features, muted linens and sculptural décor softened it.
The open-concept master bathroom was inspired by Casa Cook Hotels where the designers wanted to reflect a villa experience where there is no boundary between the master bedroom and bathroom. The area once used for the bathtub now sees 2 custom concrete sinks and it’s the built-in that the homeowners and designers were most excited for.
Wei Ting Tan: "The apartment is 130 square metres, and sits on the ground floor. The clients purchased it specifically for its large open backyard, which is a rare feature for a Singapore condominium. We removed the original grass patches, retiled the ground and filled a portion of the space with soil bedding to harvest palm trees. A colony of birds has since made its home in their garden."





























Studio Metanoia in Instagram: @studiometanoia_
ReplyDeleteCher Lin | Lead Studio Metanoia in Instagram: @eyeforan.i
ReplyDeleteInterior designer: Wei Ting Tan in Instagram: @wt.sqft
ReplyDeleteStudio Periphery in Instagram: @studioperiphery
ReplyDeleteWow! So many gorgeous details!
ReplyDelete