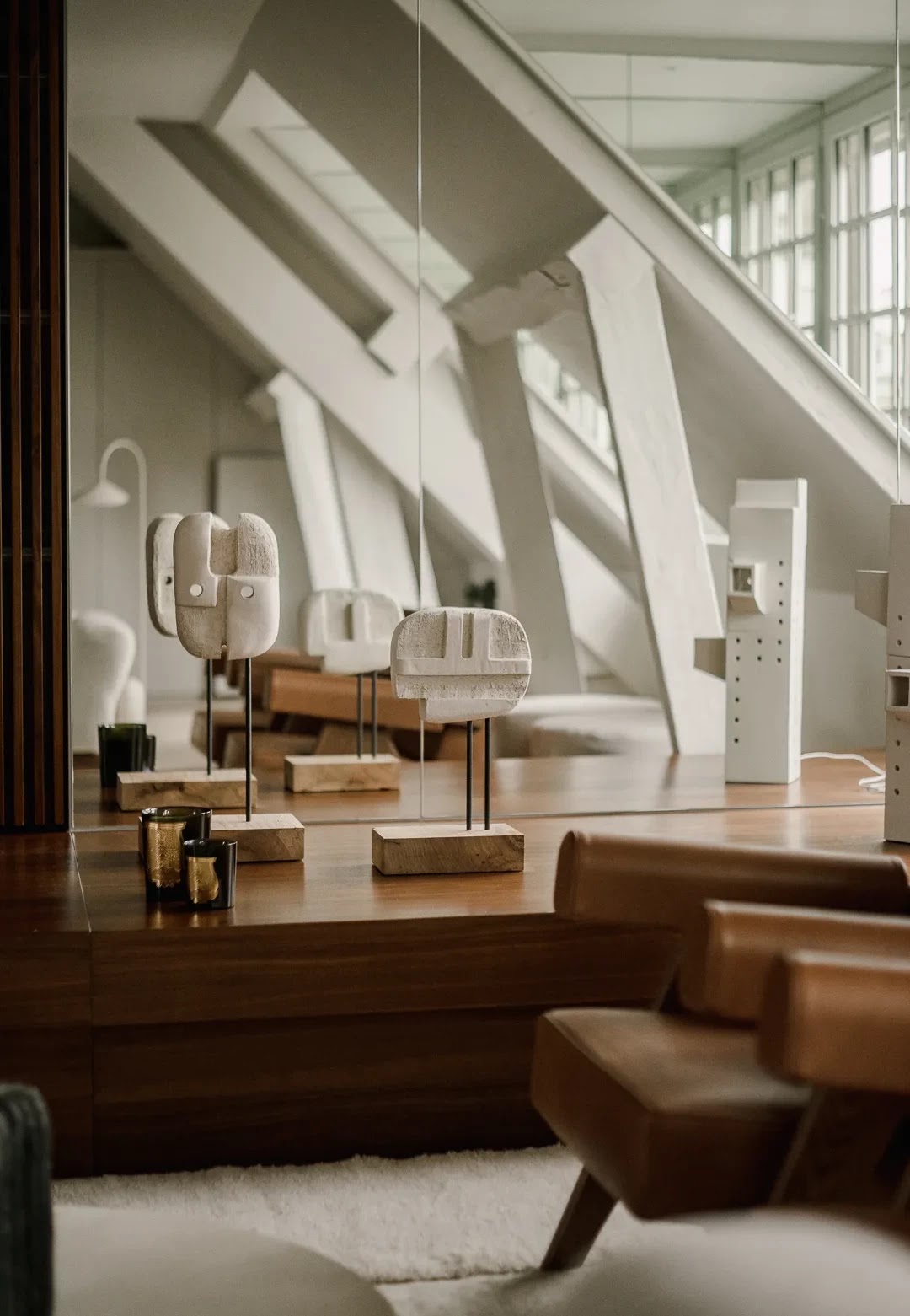Rue de la Perle, The Marais, Paris, France
In the heart of Paris' Marais neighbourhood, interior designer Véronique Cotrel has completed a complete renovation of an extraordinary light-filled loft that is both unique and timeless.
The concept: a sober apartment, which gives pride of place to materials and light.
The living room integrates the staircase that leads to one of the two mezzanines. The stone base, the start of the staircase, is also made of "serpeggiante grey". It lightens the staircase while giving it charisma. It extends into a walnut platform, which functions as a bench. The striated paneling is sliding and it hides the TV.
Véronique Cotrel:
Nestled under the roofs of Paris, this apartment is located in the heart of the Marais. When its owners entrusted us with its renovation, the stakes were high. Indeed, it was first of all a question of optimizing the main floor by integrating a master suite, and the "day" space. Two mezzanines existed. After asking ourselves the question of their conservation, we decided to modify their accesses and to convert them into guest rooms.
There are many windows in this apartment. They are integrated into the dormer roof, which leaves quite imposing side panels. We decided to dress these panels with mirrors in order to widen the view and increase the brightness.
Our first sketch was to propose a strong presence of walnut and natural stone. A paneling forming a "shell" covers the walls from the entrance to the kitchen. These panels, vertically striated, conceal full-height doors. They access the guest toilets and the laundry room. In the extension, the niches created by the dormer windows have been fitted out. A bench space occupies the first window, and a desk the second.
The interesting thing about designing the kitchen ourselves is that it allows us to have a continuity of material with the other layouts of the apartment. Thus, the walnut, the varnishes, are found throughout the project. For the kitchen fronts, the veneer is treated differently. The coherence makes the space very relaxing.
The kitchen worktop was made of “Serpeggiante Grey” marble. We love the color, texture and veining of this stone, which goes perfectly with the walnut. The splashback, which is quite high, includes a shelf in the same material. The absence of handles highlights the fronts without compromising their ergonomics. The kitchen blends into the decor: it is integrated like a piece of furniture.
The master bedroom is accessed directly from the living room. The door was made under a curtain to conceal it. The headboard was shaped into an alcove and covered with a padded wall covering. A double sliding door made of walnut, custom-made, makes the transition to the bathroom area of this suite. The same codes of brightness and materials.
















Veronique Cotrel Studio on Instagram: @verocotrel
ReplyDeleteInterior architect & photographer Amaury Laparra on Instagram: @amaurylaparra
ReplyDeleteAmazing solution 👏👏🤌🤏
ReplyDeleteSuch a wonderful dwelling
ReplyDeleteВражаюча висота. Безумовно складно було дизайнерам знайти вірне рішення. Але результат вдалий.
ReplyDelete