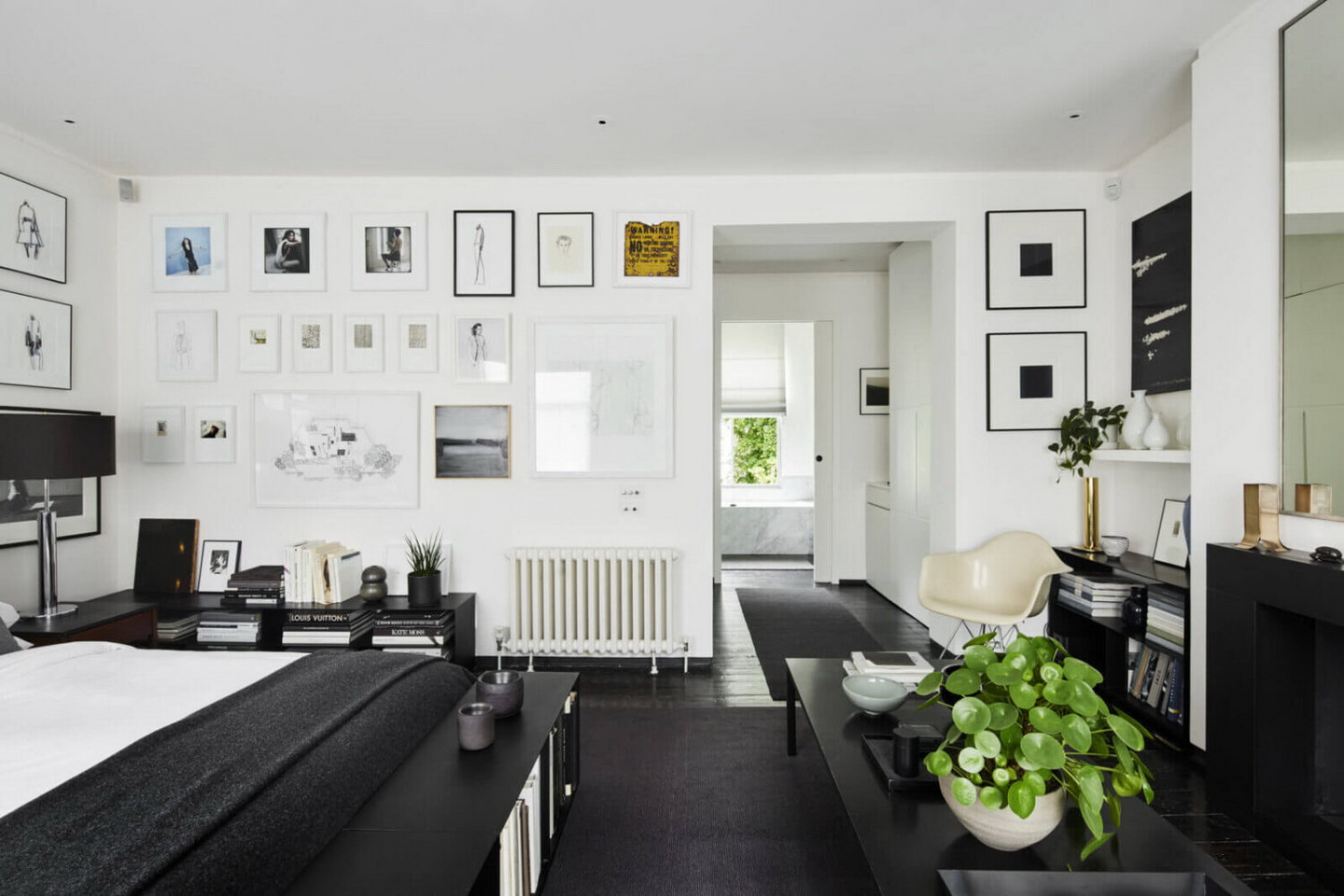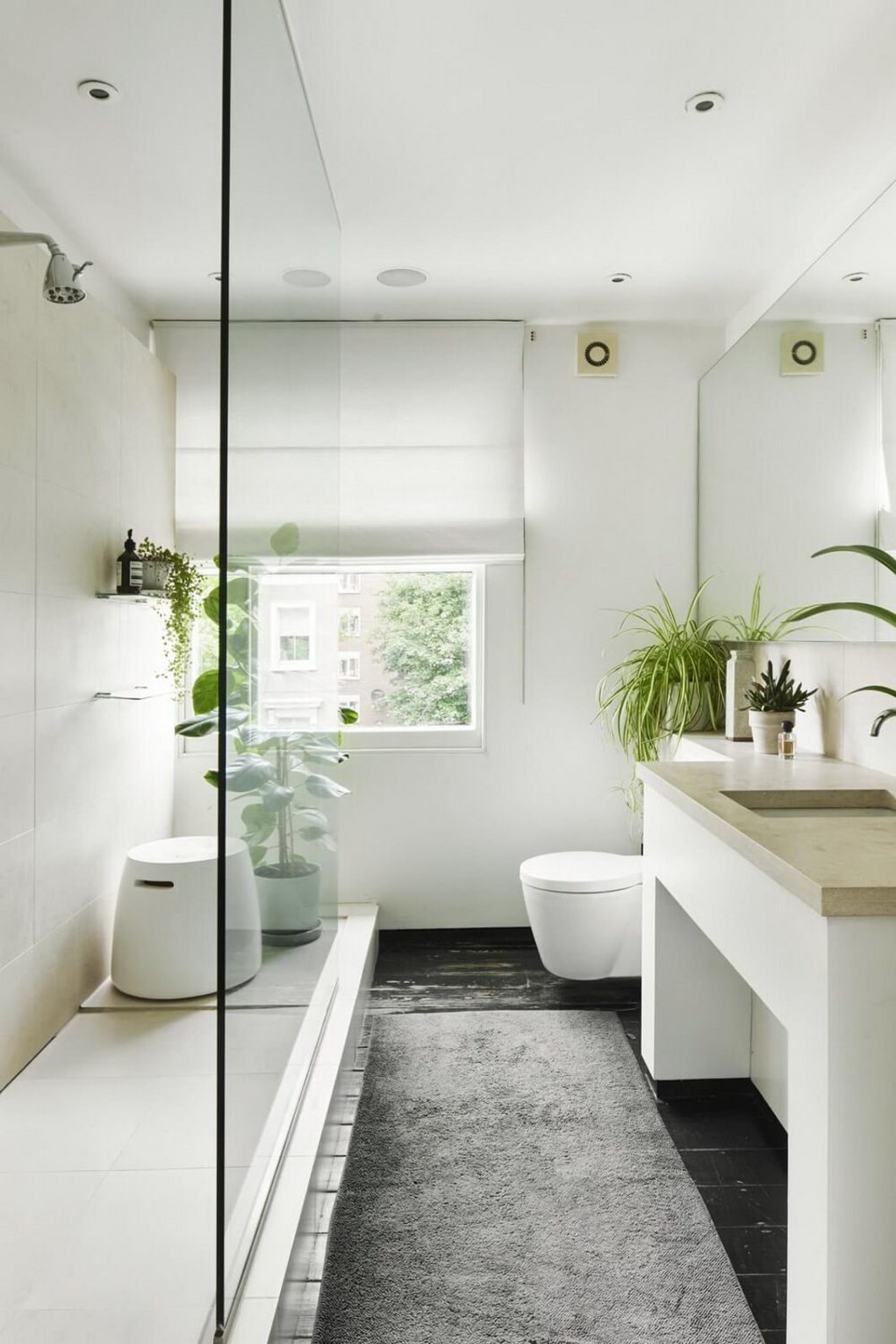St. Michael's Road, Лондон, SW9, UK
This four-bedroom Victorian townhouse with large private garden has been completely renovated by architect Michela Bertolini, combining harmonious proportions and classic volume with versatile spaces united by a single monochrome elegance. The five-level home, which boasts over 2,320 sq ft of living space, is located in the Stockwell Park Conservation Area, on St Michael's Road.
Glazed doors open from the dining area on the lower-ground floor to a decked terrace with space for a dining table and chairs. Steps from here lead up to the rest of the beautifully verdant garden with a red robin, jasmine and a rose trained along the wrought-iron railings.
Michela Bertolini:
“A combination of versatile spaces and a muted colour palette create a considered sense of cohesion and serenity”
A detailed remodelling of the house was carried out:
Original pine flooring has been retained where possible and stained to retain its grain, as have the original handrails and balustrades. Fireplaces in three rooms have been fitted with gas fires and surrounded by soapstone hearths. Cast iron radiators have been fitted throughout the house and the wiring and plumbing replaced.





















Architect Michela Bertolini on Instagram: @bertolini_architects
ReplyDeleteSolid work ! 👍👍
ReplyDeleteSuch a beautiful garden 💚
ReplyDeleteГарна модернізація. І сучасний живопис відмінний! 👌👍
ReplyDelete