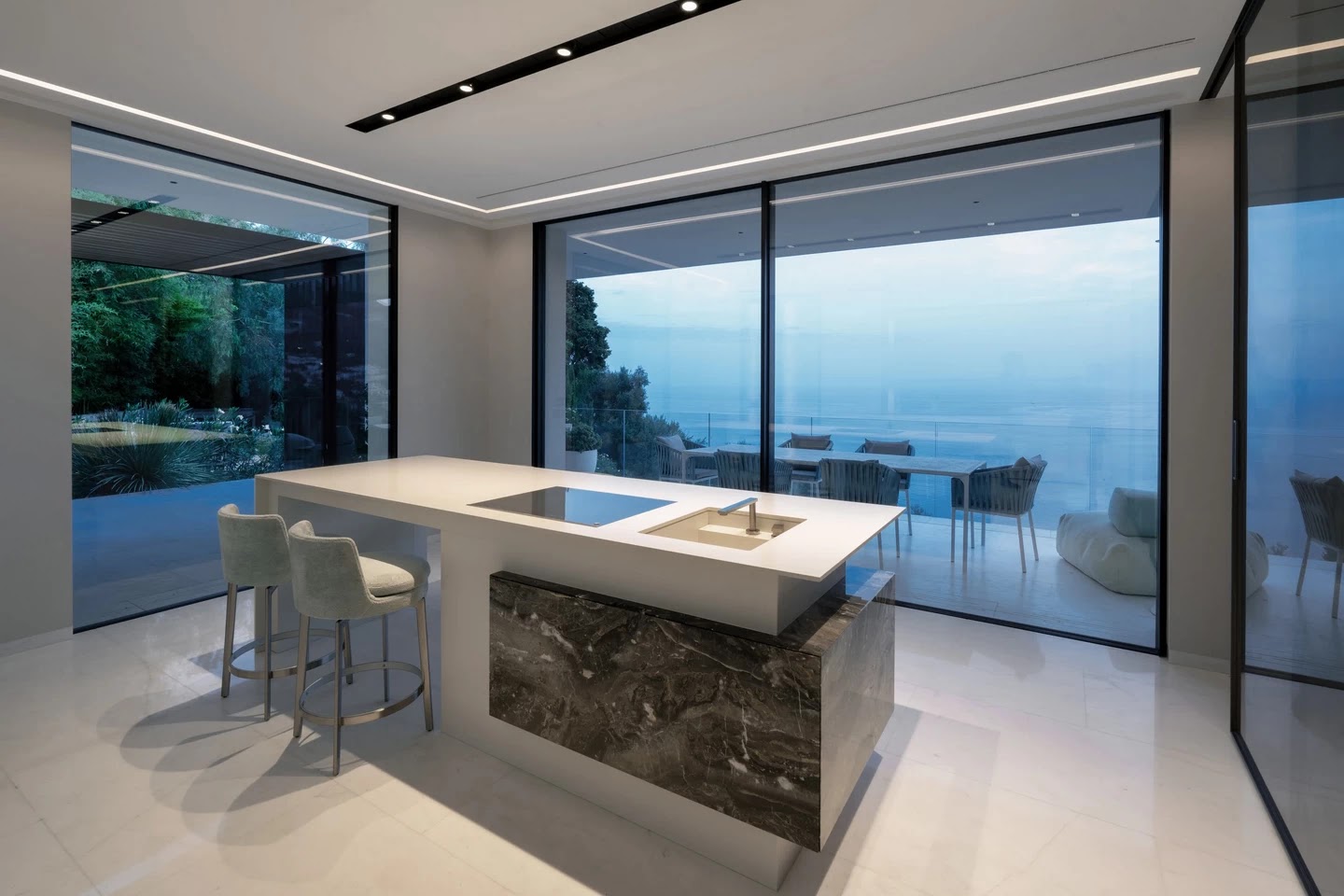French Riviera, near Monte Carlo
Architecture and Interior Design: Massimo Donizelli / studiodonizelli
Photography © Andrea Martirado
Nestled in a 4,500 m2 park that extends over a series of connected terraces enriched by thick Mediterranean vegetation, Villa Lea faces the splendid inlets of the French Riviera near Monte Carlo. The famous town of the Principality is in fact just a few kilometers away and is visible from the garden and the enormous windows of the residence, which offer a panoramic view of the gulf and the territory.
STUDIODONIZELLI: The relationship between interior and exterior, as well as the desire to achieve perfect integration with the landscape, determine the main contents of this project, curated by the two architects Massimo and Marco Donizelli of the Milanese studio of the same name: flanked by three outbuildings, the morphology of the main house is in fact shaped starting from a pre-existing rock face. The pudding stone spur envelops the building from top to bottom and is used as a rough base corresponding to a portion of the ground floor, on which the first and second levels rest. The result is a particular dichotomy between natural and artificial and between the casual, unworked profile of the rock and the rigorous geometry of the built volume, with the marked lines of the terraces, the sharp edges, the transparent glass parapets, the pure colours of the envelope and the metal strips of the brise-soleil.
The large roof terrace, furnished with sofas and chairs, defines the top of Villa Lea and welcomes the entrance from the street: this can be done via the panoramic lift or via an external staircase, which follows the shape of the house and leads to the first floor, with the living area consisting of a billiard room, a wine cellar, a patio with a miniature Zen garden, the 150 m2 living room, a room for professional food preparation and the large kitchen, where the stylistic feature of the residence is reflected.
On level 0, partially underground, there are two bedrooms with bathrooms dedicated to guests, the cinema room, the SPA complete with hydromassage, Hammam and emotional shower, a gym, a pilates room and a pool house with kitchen and living room, directly overlooking the large outdoor infinity pool, with hydromassage stations.
A swimming pool overlooking the bay: The pool is surrounded by the lush vegetation of the garden, by numerous corners for conversation, relaxation or outdoor dining and is dotted, along the perimeter, by small spotlights set into the flooring. Lighting is also provided inside, thanks to chromotherapy lighting fixtures that work during the evening and night hours, which emphasize the dark-colored coverings, in contrast with the surrounding beige flooring.






































STUDIODONIZELLI on Instagram: @studiodonizelli
ReplyDeletePhotographer Andrea Martirado on Instagram: @andreamartiradonna.it
ReplyDeleteBellooo
ReplyDeleteLooking lovely! 😍
ReplyDeleteМайстерна робота італійських архітекторів ! 👍👍
ReplyDelete