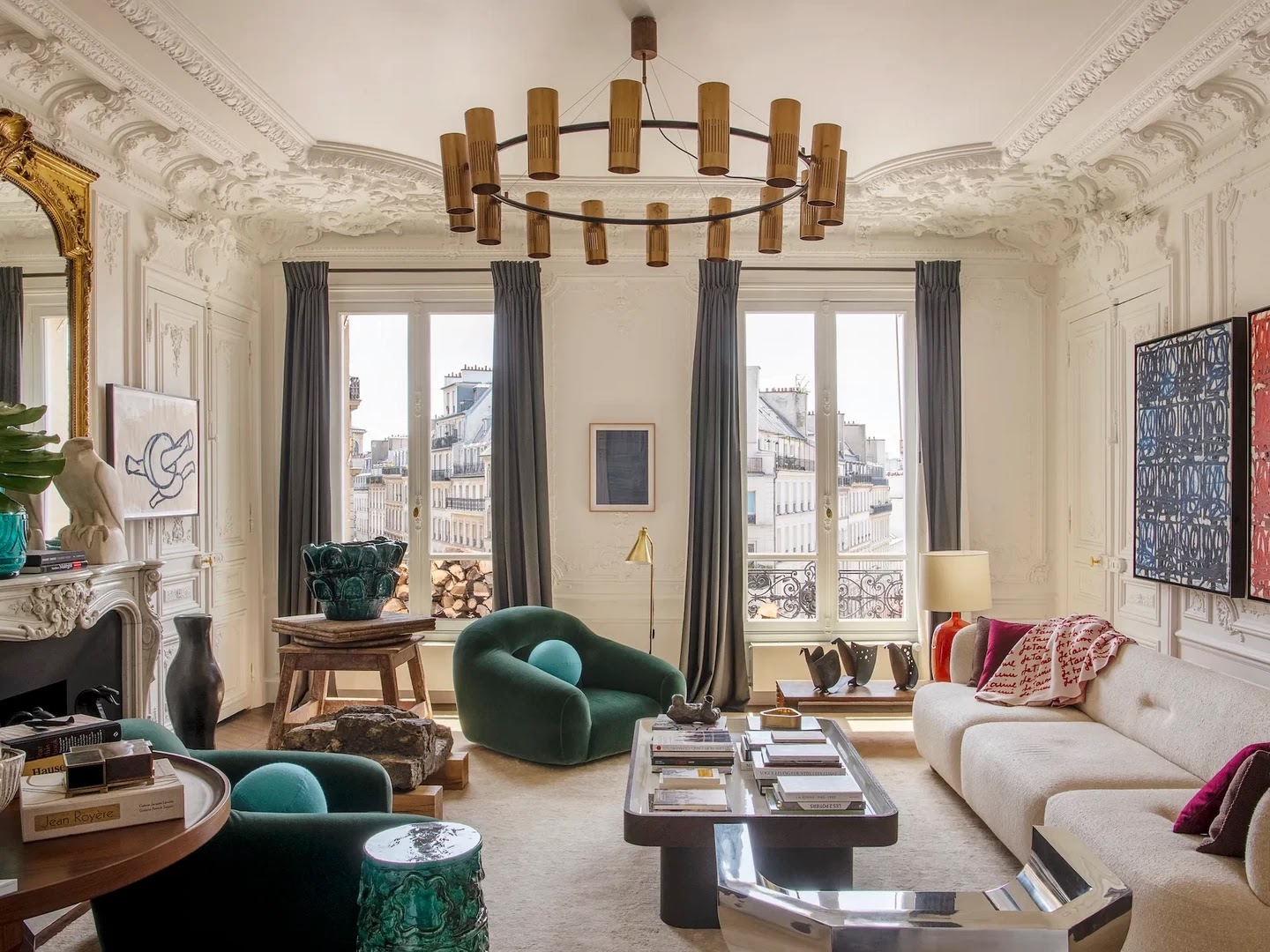9th arrondissement of Paris, France
Interior Design: Luis Laplace
Photography © Ambroise Tezenas
It took architect Luis Laplace more than 15 years to find the time to complete the renovation of his 185 square metre flat in Paris on the elegant Place Saint-Georges.
In order to create intimacy and emphasise the four living areas leading off the lobby, the designer decided to abandon the row arrangement of rooms and block off the passageway areas. The largest room is now a cosy living room that highlights his sensibility as a collector.
Luis Laplace:
‘The spaces are very decorative, almost vulgar, but it would be a shame to create something modern.’
The architect mixed antiques and furniture of his own design with contemporary artworks.
Partner Christophe Comoy:
‘We wanted to showcase powerful works of art, but in an informal setting without making a lot of noise’
The two-bedroom Haussmannian style flat retains much of its original opulence, with a series of pompous living rooms, herringbone floors, intricate mouldings and high three-metre high ceilings.















Such an amazing home! 😍
ReplyDeleteThis comment has been removed by the author.
ReplyDeleteArchitect Luis Laplace on Instagram: @luislaplace
ReplyDeletePhotographer Ambroise Tezenas on Instagram: @ambroisetezenas
ReplyDeleteThis comment has been removed by a blog administrator.
ReplyDeleteЦікаве декорування, але чіпляти картини на молдинги, то не просто моветон, а якесь жлобство... 😜
ReplyDelete